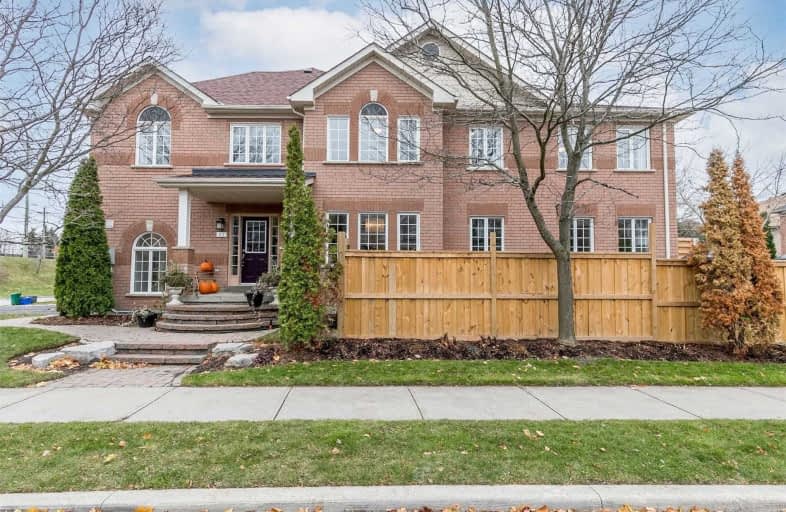Sold on Nov 09, 2020
Note: Property is not currently for sale or for rent.

-
Type: Semi-Detached
-
Style: 2-Storey
-
Lot Size: 23.38 x 90.21 Feet
-
Age: No Data
-
Taxes: $4,304 per year
-
Days on Site: 3 Days
-
Added: Nov 06, 2020 (3 days on market)
-
Updated:
-
Last Checked: 3 months ago
-
MLS®#: N4981865
-
Listed By: Royal lepage rcr realty, brokerage
Spacious 4 Bedroom 2038Sqft + Part Fin Basement Semi-Detached Home In Desirable Summerhill Estates.Bright Open Concept Main Floor, Plenty Of Windows Boasts A Spacious Eat-In Kitchen With Window Seat. Family Rm With F/P And W/O To Prof Landscaped Yard With New Deck And Fence.Master Bdrm With 4Pc Ensuite & His/Her Closets. Part Finished Bsmnt With Rec Room And Games Rm. Southern Newmarket Location Minutes To Hwy 404, 400, Upper Canada Mall, And Go Station.
Extras
All Electric Light Fixtures, All Window Coverings, Stove, Fridge, Dishwasher, Microwave, Washer, Dryer) New: (Deck, Roof, Fence),
Property Details
Facts for 101 Burgess Crescent, Newmarket
Status
Days on Market: 3
Last Status: Sold
Sold Date: Nov 09, 2020
Closed Date: Mar 12, 2021
Expiry Date: Mar 15, 2021
Sold Price: $850,000
Unavailable Date: Nov 09, 2020
Input Date: Nov 06, 2020
Prior LSC: Listing with no contract changes
Property
Status: Sale
Property Type: Semi-Detached
Style: 2-Storey
Area: Newmarket
Community: Summerhill Estates
Availability Date: Tbd
Inside
Bedrooms: 4
Bathrooms: 3
Kitchens: 1
Rooms: 8
Den/Family Room: Yes
Air Conditioning: Central Air
Fireplace: No
Laundry Level: Upper
Washrooms: 3
Utilities
Electricity: Yes
Gas: Yes
Cable: Yes
Telephone: Yes
Building
Basement: Part Fin
Heat Type: Forced Air
Heat Source: Gas
Exterior: Brick
Water Supply: Municipal
Special Designation: Unknown
Parking
Driveway: Mutual
Garage Spaces: 1
Garage Type: Built-In
Covered Parking Spaces: 2
Total Parking Spaces: 3
Fees
Tax Year: 2019
Tax Legal Description: Pt Blk 76 Pln 65M3603, Pt 1, 6***Cont On Sch B***
Taxes: $4,304
Land
Cross Street: Yonge /Sawmill Valle
Municipality District: Newmarket
Fronting On: West
Pool: None
Sewer: Sewers
Lot Depth: 90.21 Feet
Lot Frontage: 23.38 Feet
Additional Media
- Virtual Tour: https://my.matterport.com/show/?m=VG7J5b1U7VC&mls=1&ts=2
Rooms
Room details for 101 Burgess Crescent, Newmarket
| Type | Dimensions | Description |
|---|---|---|
| Kitchen Main | 2.73 x 4.03 | Tile Floor, Stainless Steel Appl, O/Looks Dining |
| Dining Main | 3.34 x 4.26 | Tile Ceiling, Window, Picture Window |
| Family Main | 3.08 x 5.45 | Hardwood Floor, Picture Window, O/Looks Living |
| Living Main | 3.66 x 5.45 | Hardwood Floor, W/O To Deck, Pot Lights |
| Master 2nd | 5.45 x 5.86 | Hardwood Floor, 4 Pc Ensuite, W/I Closet |
| 2nd Br 2nd | 3.07 x 4.69 | Hardwood Floor, Picture Window, Closet |
| 3rd Br 2nd | 3.19 x 3.38 | Hardwood Floor, Picture Window, Closet |
| 4th Br 2nd | 2.58 x 2.67 | Hardwood Floor, Picture Window, Closet |
| Rec Bsmt | 5.74 x 5.88 | Laminate, Pot Lights |
| Games Bsmt | 5.34 x 7.31 | |
| Utility Bsmt | 3.02 x 3.89 |

| XXXXXXXX | XXX XX, XXXX |
XXXX XXX XXXX |
$XXX,XXX |
| XXX XX, XXXX |
XXXXXX XXX XXXX |
$XXX,XXX | |
| XXXXXXXX | XXX XX, XXXX |
XXXX XXX XXXX |
$XXX,XXX |
| XXX XX, XXXX |
XXXXXX XXX XXXX |
$XXX,XXX |
| XXXXXXXX XXXX | XXX XX, XXXX | $850,000 XXX XXXX |
| XXXXXXXX XXXXXX | XXX XX, XXXX | $799,000 XXX XXXX |
| XXXXXXXX XXXX | XXX XX, XXXX | $715,000 XXX XXXX |
| XXXXXXXX XXXXXX | XXX XX, XXXX | $729,000 XXX XXXX |

St Paul Catholic Elementary School
Elementary: CatholicSt John Chrysostom Catholic Elementary School
Elementary: CatholicRogers Public School
Elementary: PublicArmitage Village Public School
Elementary: PublicTerry Fox Public School
Elementary: PublicClearmeadow Public School
Elementary: PublicDr G W Williams Secondary School
Secondary: PublicDr John M Denison Secondary School
Secondary: PublicSacred Heart Catholic High School
Secondary: CatholicAurora High School
Secondary: PublicSir William Mulock Secondary School
Secondary: PublicSt Maximilian Kolbe High School
Secondary: Catholic- 3 bath
- 5 bed
644 Srigley Street, Newmarket, Ontario • L3Y 1W9 • Gorham-College Manor


