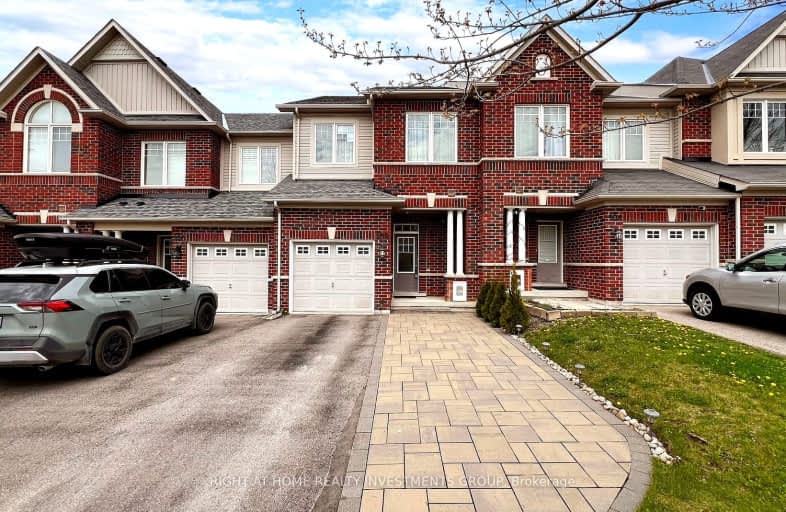Car-Dependent
- Most errands require a car.
Somewhat Bikeable
- Most errands require a car.

J L R Bell Public School
Elementary: PublicCrossland Public School
Elementary: PublicPoplar Bank Public School
Elementary: PublicCanadian Martyrs Catholic Elementary School
Elementary: CatholicAlexander Muir Public School
Elementary: PublicPhoebe Gilman Public School
Elementary: PublicDr John M Denison Secondary School
Secondary: PublicSacred Heart Catholic High School
Secondary: CatholicAurora High School
Secondary: PublicSir William Mulock Secondary School
Secondary: PublicHuron Heights Secondary School
Secondary: PublicNewmarket High School
Secondary: Public-
Bonshaw Park
Bonshaw Ave (Red River Cres), Newmarket ON 0.86km -
Wesley Brooks Memorial Conservation Area
Newmarket ON 4.07km -
Paul Semple Park
Newmarket ON L3X 1R3 4.75km
-
Scotiabank
18289 Yonge St, East Gwillimbury ON L9N 0A2 1.25km -
BMO Bank of Montreal
16654 Yonge St, Newmarket ON L3X 2N8 3.77km -
RBC Royal Bank
1181 Davis Dr, Newmarket ON L3Y 8R1 5.65km
- 3 bath
- 3 bed
- 1500 sqft
122 Knott End Crescent, Newmarket, Ontario • L3Y 0E4 • Glenway Estates












