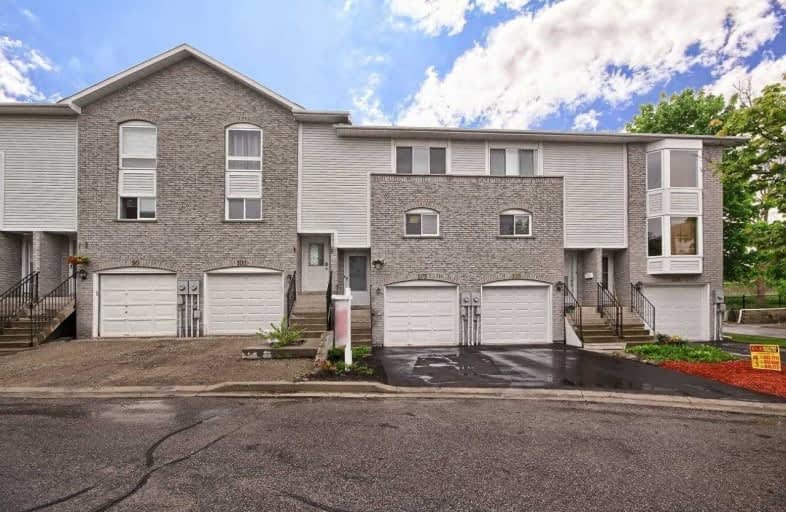Sold on Jun 24, 2019
Note: Property is not currently for sale or for rent.

-
Type: Condo Townhouse
-
Style: 2-Storey
-
Size: 1000 sqft
-
Pets: Restrict
-
Age: 16-30 years
-
Taxes: $2,482 per year
-
Maintenance Fees: 130 /mo
-
Days on Site: 20 Days
-
Added: Sep 07, 2019 (2 weeks on market)
-
Updated:
-
Last Checked: 2 months ago
-
MLS®#: N4472741
-
Listed By: Keller williams realty centres, brokerage
Charming 3 Bedroom Town Home Featuring Newer Laminate Flooring On Main Level, Newer Broadloom, Freshly Painted, Finished Basement With New Laminate Flooring,Backs Onto Green Space, Located Near Schools And Parks. Close To Groceries Stores And Restaurants And Hwy 404.
Extras
Fridge, Stove, Dish Washer, Washer & Dryer, All Window Coverings, All Electrical Light Fixtures, Central Air 2017.
Property Details
Facts for 65-103 William Curtis Circle, Newmarket
Status
Days on Market: 20
Last Status: Sold
Sold Date: Jun 24, 2019
Closed Date: Jul 11, 2019
Expiry Date: Sep 30, 2019
Sold Price: $472,000
Unavailable Date: Jun 24, 2019
Input Date: Jun 04, 2019
Property
Status: Sale
Property Type: Condo Townhouse
Style: 2-Storey
Size (sq ft): 1000
Age: 16-30
Area: Newmarket
Community: Gorham-College Manor
Inside
Bedrooms: 3
Bathrooms: 2
Kitchens: 1
Rooms: 6
Den/Family Room: No
Patio Terrace: None
Unit Exposure: North South
Air Conditioning: Central Air
Fireplace: No
Laundry Level: Lower
Central Vacuum: N
Ensuite Laundry: Yes
Washrooms: 2
Building
Stories: 1
Basement: Finished
Heat Type: Forced Air
Heat Source: Gas
Exterior: Alum Siding
Exterior: Brick
Elevator: N
Special Designation: Unknown
Retirement: N
Parking
Parking Included: Yes
Garage Type: Built-In
Parking Designation: Exclusive
Parking Features: Private
Covered Parking Spaces: 1
Total Parking Spaces: 2
Garage: 1
Locker
Locker: None
Locker #: None
Fees
Tax Year: 2018
Taxes Included: No
Building Insurance Included: Yes
Cable Included: No
Central A/C Included: No
Common Elements Included: Yes
Heating Included: No
Hydro Included: No
Water Included: No
Taxes: $2,482
Highlights
Amenity: Bbqs Allowed
Feature: Public Trans
Land
Cross Street: Leslie/Crowder/Willi
Municipality District: Newmarket
Condo
Condo Registry Office: YRCC
Condo Corp#: 842
Property Management: Vero Property Management
Additional Media
- Virtual Tour: https://tours.panapix.com/idx/688916
Rooms
Room details for 65-103 William Curtis Circle, Newmarket
| Type | Dimensions | Description |
|---|---|---|
| Kitchen Main | 2.90 x 3.50 | Family Size Kitchen, Ceramic Floor, Window |
| Living Main | 4.20 x 5.50 | Laminate, W/O To Deck, Combined W/Dining |
| Dining Main | 4.20 x 5.00 | Laminate, Combined W/Living |
| Master 2nd | 3.10 x 3.60 | Broadloom, Double Closet, North View |
| 2nd Br 2nd | 2.30 x 3.60 | Broadloom, Closet, South View |
| 3rd Br 3rd | 2.30 x 3.50 | Broadloom, O/Looks Backyard, Window |
| Rec Bsmt | 3.40 x 4.00 | Laminate, Combined W/Laundry |
| XXXXXXXX | XXX XX, XXXX |
XXXX XXX XXXX |
$XXX,XXX |
| XXX XX, XXXX |
XXXXXX XXX XXXX |
$XXX,XXX | |
| XXXXXXXX | XXX XX, XXXX |
XXXX XXX XXXX |
$XXX,XXX |
| XXX XX, XXXX |
XXXXXX XXX XXXX |
$XXX,XXX |
| XXXXXXXX XXXX | XXX XX, XXXX | $472,000 XXX XXXX |
| XXXXXXXX XXXXXX | XXX XX, XXXX | $479,000 XXX XXXX |
| XXXXXXXX XXXX | XXX XX, XXXX | $390,000 XXX XXXX |
| XXXXXXXX XXXXXX | XXX XX, XXXX | $339,900 XXX XXXX |

Glen Cedar Public School
Elementary: PublicPrince Charles Public School
Elementary: PublicStonehaven Elementary School
Elementary: PublicNotre Dame Catholic Elementary School
Elementary: CatholicBogart Public School
Elementary: PublicMazo De La Roche Public School
Elementary: PublicDr John M Denison Secondary School
Secondary: PublicSacred Heart Catholic High School
Secondary: CatholicSir William Mulock Secondary School
Secondary: PublicHuron Heights Secondary School
Secondary: PublicNewmarket High School
Secondary: PublicSt Maximilian Kolbe High School
Secondary: Catholic

