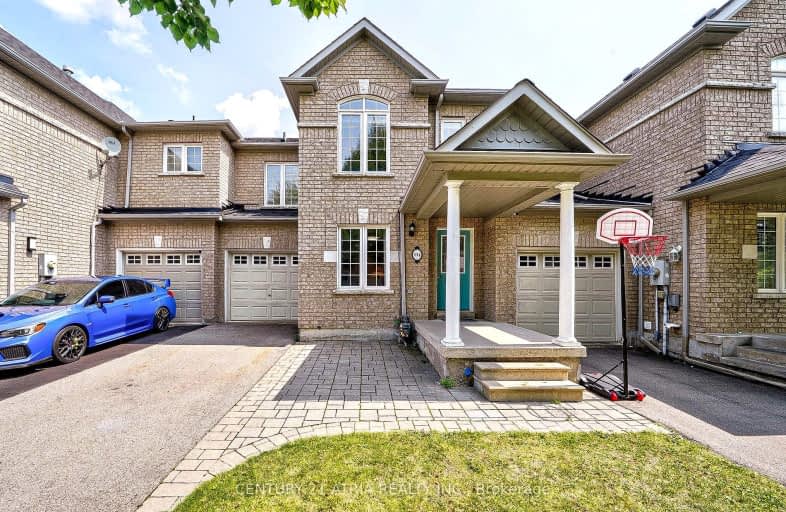Very Walkable
- Most errands can be accomplished on foot.
Good Transit
- Some errands can be accomplished by public transportation.
Bikeable
- Some errands can be accomplished on bike.

J L R Bell Public School
Elementary: PublicCrossland Public School
Elementary: PublicPoplar Bank Public School
Elementary: PublicCanadian Martyrs Catholic Elementary School
Elementary: CatholicAlexander Muir Public School
Elementary: PublicPhoebe Gilman Public School
Elementary: PublicDr John M Denison Secondary School
Secondary: PublicSacred Heart Catholic High School
Secondary: CatholicAurora High School
Secondary: PublicSir William Mulock Secondary School
Secondary: PublicHuron Heights Secondary School
Secondary: PublicNewmarket High School
Secondary: Public-
Seneca Cook Parkette
Ontario 2.37km -
Wesley Brooks Memorial Conservation Area
Newmarket ON 2.84km -
George Richardson Park
Bayview Pky, Newmarket ON L3Y 3P8 3.02km
-
Scotiabank
17900 Yonge St, Newmarket ON L3Y 8S1 0.72km -
Banque Nationale du Canada
72 Davis Dr, Newmarket ON L3Y 2M7 0.97km -
Scotiabank
18195 Yonge St, East Gwillimbury ON L9N 0H9 1.58km
- 3 bath
- 3 bed
- 1500 sqft
122 Knott End Crescent, Newmarket, Ontario • L3Y 0E4 • Glenway Estates











