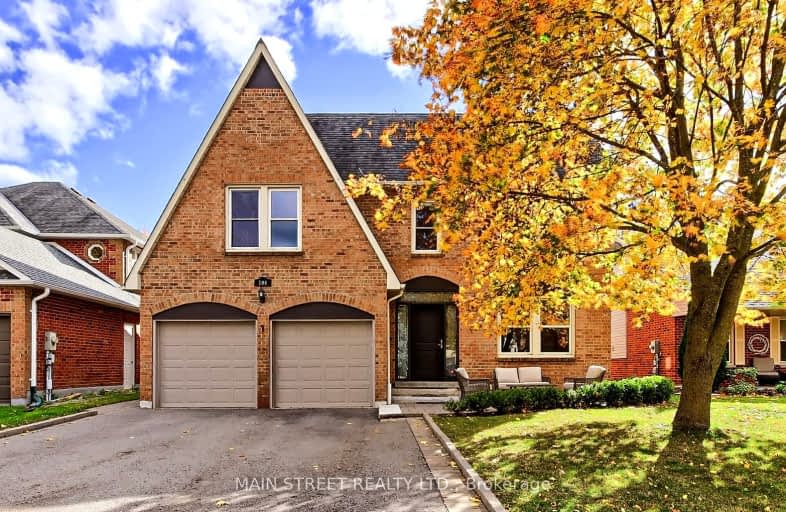Somewhat Walkable
- Some errands can be accomplished on foot.
Good Transit
- Some errands can be accomplished by public transportation.
Bikeable
- Some errands can be accomplished on bike.

J L R Bell Public School
Elementary: PublicSt Paul Catholic Elementary School
Elementary: CatholicSt Nicholas Catholic Elementary School
Elementary: CatholicCrossland Public School
Elementary: PublicTerry Fox Public School
Elementary: PublicClearmeadow Public School
Elementary: PublicDr John M Denison Secondary School
Secondary: PublicSacred Heart Catholic High School
Secondary: CatholicAurora High School
Secondary: PublicSir William Mulock Secondary School
Secondary: PublicHuron Heights Secondary School
Secondary: PublicNewmarket High School
Secondary: Public-
The Sociable Pub
17380 Yonge Street, Newmarket, ON L3Y 7R6 0.62km -
Moxies
17390 Yonge St, Newmarket, ON L3Y 7R6 0.65km -
St. Louis Bar & Grill
17480 Yonge Street, Unit B7A, Newmarket, ON L3Y 8A8 0.86km
-
Tim Horton's
17310 Yonge Street, Newmarket, ON L3Y 7R5 0.5km -
Tim Hortons
17145 Yonge St, Newmarket, ON L3Y 5L8 0.47km -
McDonald's
17155 Yonge Street, Newmarket, ON L3Y 5L8 0.48km
-
GoodLife Fitness
20 Davis Drive, Newmarket, ON L3Y 2M7 0.91km -
9Round
16640 Yonge St, Unit 6A, Newmarket, ON L3X 2N8 1.54km -
Fit4Less
18120 Yonge St, Newmarket, ON L3Y 4V8 2.51km
-
Rexall
16900 Yonge Street, Newmarket, ON L3Y 0A3 0.9km -
Shoppers Drug Mart
17555 Yonge Street, Newmarket, ON L3Y 5H6 1.09km -
The Medicine Shoppe
16775 Yonge Street, Newmarket, ON L3Y 8J4 1.22km
-
Eurest
50 Eagle Street W, Newmarket, ON L3Y 6B1 0.39km -
Brown's Fine Food
17250 Yonge Street, Newmarket, ON L3Y 6Z1 0.33km -
McDonald's
17155 Yonge Street, Newmarket, ON L3Y 5L8 0.48km
-
Upper Canada Mall
17600 Yonge Street, Newmarket, ON L3Y 4Z1 1.2km -
Smart Centres Aurora
135 First Commerce Drive, Aurora, ON L4G 0G2 6.56km -
Vasken Jewellers
16850 Yoonge Street, Unit 101, Newmarket, ON L3Y 0A3 1.02km
-
Win Kuang Asian Foods
16925 Yonge Street, Newmarket, ON L3Y 5Y1 0.83km -
John's No Frills
50 Davis Drive, Newmarket, ON L3Y 2M7 0.98km -
Vince’s Market
17600 Yonge St, Market & Co, Newmarket, ON L3Y 4Z1 1.2km
-
Lcbo
15830 Bayview Avenue, Aurora, ON L4G 7Y3 4.15km -
The Beer Store
1100 Davis Drive, Newmarket, ON L3Y 8W8 4.7km -
LCBO
94 First Commerce Drive, Aurora, ON L4G 0H5 6.53km
-
Circle K
17145 Yonge Street, Newmarket, ON L3Y 5L8 0.47km -
Petro-Canada
17111 Yonge Street, Newmarket, ON L3Y 4V7 0.5km -
Canadian Tire Gas+
17740 Yonge Street, Newmarket, ON L3Y 8P4 1.46km
-
Silver City - Main Concession
18195 Yonge Street, East Gwillimbury, ON L9N 0H9 2.8km -
SilverCity Newmarket Cinemas & XSCAPE
18195 Yonge Street, East Gwillimbury, ON L9N 0H9 2.8km -
Cineplex Odeon Aurora
15460 Bayview Avenue, Aurora, ON L4G 7J1 5.02km
-
Newmarket Public Library
438 Park Aveniue, Newmarket, ON L3Y 1W1 2.12km -
Aurora Public Library
15145 Yonge Street, Aurora, ON L4G 1M1 5.65km -
Richmond Hill Public Library - Oak Ridges Library
34 Regatta Avenue, Richmond Hill, ON L4E 4R1 10.75km
-
Southlake Regional Health Centre
596 Davis Drive, Newmarket, ON L3Y 2P9 3km -
VCA Canada 404 Veterinary Emergency and Referral Hospital
510 Harry Walker Parkway S, Newmarket, ON L3Y 0B3 4.87km -
National Hypnotherapy Centres
16775 Yonge St, Ste 404, Newmarket, ON L3Y 8V2 1.22km
-
Sandford Parkette
Newmarket ON 1.05km -
East Gwillimbury Community Centre Playground
East Gwillimbury ON 6.52km -
Valleyview Park
175 Walter English Dr (at Petal Av), East Gwillimbury ON 9.23km
-
TD Bank Financial Group
130 Davis Dr (at Yonge St.), Newmarket ON L3Y 2N1 1.21km -
RBC Royal Bank
16591 Yonge St (at Savage Rd.), Newmarket ON L3X 2G8 1.76km -
HSBC
150 Hollidge Blvd (Bayview Ave & Wellington street), Aurora ON L4G 8A3 4.74km
- 3 bath
- 3 bed
694 Beman Drive, Newmarket, Ontario • L3Y 4Z2 • Huron Heights-Leslie Valley
- 4 bath
- 4 bed
- 2000 sqft
46 Ballymore Drive, Aurora, Ontario • L4G 7E6 • Bayview Wellington
- 3 bath
- 4 bed
415 Silken Laumann Drive, Newmarket, Ontario • L3X 2J1 • Stonehaven-Wyndham
- 4 bath
- 4 bed
- 2500 sqft
256 Elman Crescent, Newmarket, Ontario • L3Y 7X4 • Bristol-London
- 2 bath
- 3 bed
742 Beman Drive, Newmarket, Ontario • L3Y 4Z2 • Huron Heights-Leslie Valley
- 4 bath
- 4 bed
- 2500 sqft
224 Frederick Curran Lane, Newmarket, Ontario • L3X 0B9 • Woodland Hill














