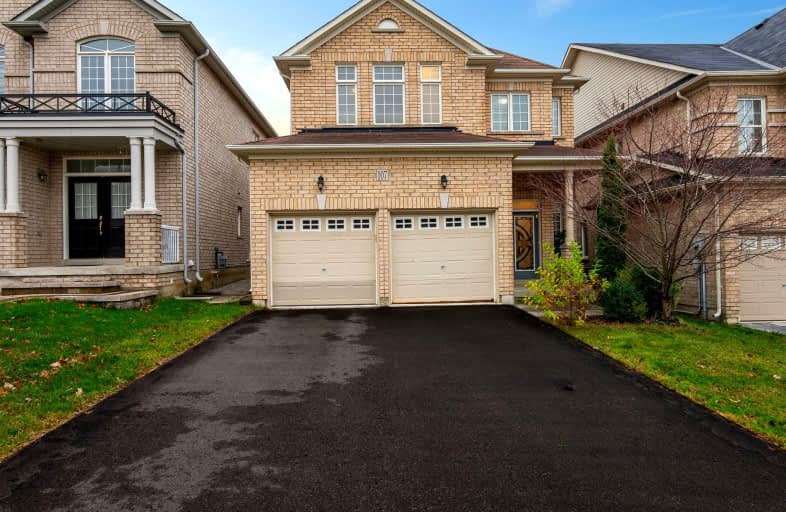Car-Dependent
- Most errands require a car.
Somewhat Bikeable
- Most errands require a car.

J L R Bell Public School
Elementary: PublicCrossland Public School
Elementary: PublicPoplar Bank Public School
Elementary: PublicCanadian Martyrs Catholic Elementary School
Elementary: CatholicAlexander Muir Public School
Elementary: PublicPhoebe Gilman Public School
Elementary: PublicDr John M Denison Secondary School
Secondary: PublicSacred Heart Catholic High School
Secondary: CatholicAurora High School
Secondary: PublicSir William Mulock Secondary School
Secondary: PublicHuron Heights Secondary School
Secondary: PublicNewmarket High School
Secondary: Public-
Environmental Park
325 Woodspring Ave, Newmarket ON 1km -
Woodland Hills Labyrinth Park
Newmarket ON L3X 3G8 1.37km -
Seneca Cook Parkette
Ontario 3.38km
-
TD Canada Trust ATM
18154 Yonge St, East Gwillimbury ON L9N 0J3 1.23km -
Continental Currency Exchange
17600 Yonge St, Newmarket ON L3Y 4Z1 1.63km -
TD Canada Trust ATM
130 Davis Dr, Newmarket ON L3Y 2N1 2.29km
- 5 bath
- 4 bed
- 3000 sqft
39 HOLLAND VISTA Street, East Gwillimbury, Ontario • L9N 0T2 • Holland Landing
- 3 bath
- 5 bed
- 2000 sqft
39 Peevers Crescent, Newmarket, Ontario • L3Y 7T2 • Glenway Estates
- 3 bath
- 4 bed
- 2000 sqft
399 Rita's Avenue, Newmarket, Ontario • L3X 2N1 • Summerhill Estates
- 4 bath
- 4 bed
69 Frank Kelly Drive, East Gwillimbury, Ontario • L9N 0V2 • Holland Landing
- 4 bath
- 4 bed
- 3500 sqft
123 Mitchell Place, Newmarket, Ontario • L3Y 0E2 • Glenway Estates
- 3 bath
- 4 bed
- 2000 sqft
63 Ross Patrick Crescent, Newmarket, Ontario • L3X 3K3 • Woodland Hill
- 4 bath
- 4 bed
- 2500 sqft
256 Elman Crescent, Newmarket, Ontario • L3Y 7X4 • Bristol-London
- 4 bath
- 4 bed
- 2500 sqft
224 Frederick Curran Lane, Newmarket, Ontario • L3X 0B9 • Woodland Hill














