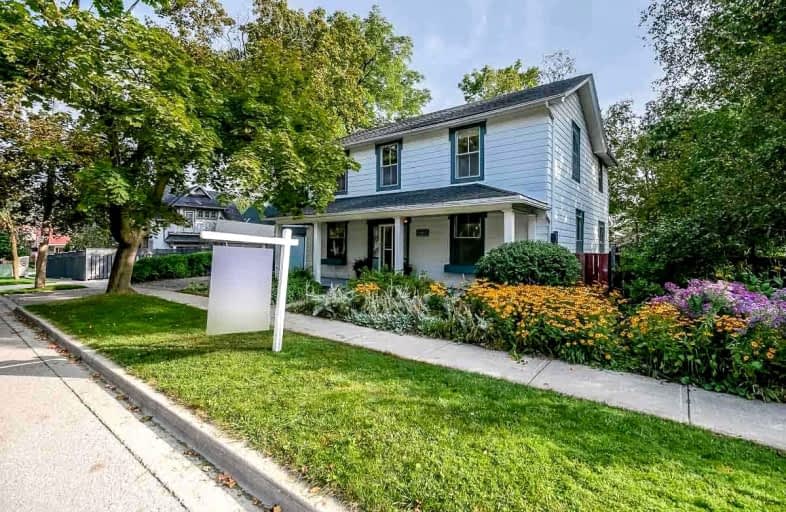Sold on Oct 07, 2022
Note: Property is not currently for sale or for rent.

-
Type: Detached
-
Style: 2-Storey
-
Size: 2000 sqft
-
Lot Size: 93.01 x 49.1 Feet
-
Age: 100+ years
-
Taxes: $4,515 per year
-
Days on Site: 15 Days
-
Added: Sep 22, 2022 (2 weeks on market)
-
Updated:
-
Last Checked: 3 months ago
-
MLS®#: N5773102
-
Listed By: Coldwell banker the real estate centre, brokerage
An Absolute Charming 4-Bedroom 2100+ Sqft Home In The Desirable Community Of Old Newmarket, Just Steps To Historic Main Street, Gotrain Station, Southlake Hospital, Tom Taylor Trail + Much More. Featuring Formal Room Layout With 9Ft Ceilings On The Main Level; Massive Baseboards; Large Front Porch; 2-Car Garage; Stained Glass And Amazing Neighbours! Unique Opportunity To Make The Century Home Of Your Dreams. Floor Plan & Pre-Listing Inspection Available For Serious Buyers. Home Is Not Listed As Designated On Register Of Heritage Properties: Https://Toombs.Team/Heritagenewmarket
Extras
Originally Built In 1860. 2128Sqft Per Mpac. Copy Of Survey 1985. Pre-Listing Inspection Report Available For Showing Guests. Being Sold "As-Is" With No Representations Or Warranties. Include: Appliances, Window Coverings. Hwt(R)
Property Details
Facts for 107 Niagara Street, Newmarket
Status
Days on Market: 15
Last Status: Sold
Sold Date: Oct 07, 2022
Closed Date: Dec 06, 2022
Expiry Date: Dec 22, 2022
Sold Price: $710,000
Unavailable Date: Oct 07, 2022
Input Date: Sep 23, 2022
Property
Status: Sale
Property Type: Detached
Style: 2-Storey
Size (sq ft): 2000
Age: 100+
Area: Newmarket
Community: Central Newmarket
Availability Date: 60/90
Inside
Bedrooms: 4
Bathrooms: 2
Kitchens: 1
Rooms: 9
Den/Family Room: Yes
Air Conditioning: None
Fireplace: No
Laundry Level: Main
Central Vacuum: N
Washrooms: 2
Utilities
Electricity: Yes
Gas: Yes
Cable: Available
Telephone: Available
Building
Basement: Full
Heat Type: Radiant
Heat Source: Gas
Exterior: Alum Siding
Elevator: N
Energy Certificate: N
Green Verification Status: N
Water Supply: Municipal
Special Designation: Unknown
Retirement: N
Parking
Driveway: Pvt Double
Garage Spaces: 2
Garage Type: Attached
Covered Parking Spaces: 2
Total Parking Spaces: 4
Fees
Tax Year: 2022
Tax Legal Description: Refer To Schedule D.
Taxes: $4,515
Highlights
Feature: Hospital
Feature: Library
Feature: Park
Feature: Place Of Worship
Feature: Public Transit
Land
Cross Street: Queen/Niagara
Municipality District: Newmarket
Fronting On: East
Pool: None
Sewer: Sewers
Lot Depth: 49.1 Feet
Lot Frontage: 93.01 Feet
Lot Irregularities: L-Shaped Lot (114Ft D
Acres: < .50
Zoning: Residential
Waterfront: None
Additional Media
- Virtual Tour: http://wylieford.homelistingtours.com/listing2/107-niagara-street-
Rooms
Room details for 107 Niagara Street, Newmarket
| Type | Dimensions | Description |
|---|---|---|
| Living Main | 3.36 x 5.58 | Wood Floor, B/I Shelves, O/Looks Frontyard |
| Family Main | 5.61 x 4.22 | Wood Floor, B/I Shelves, O/Looks Frontyard |
| Dining Main | 2.65 x 3.20 | Broadloom, Window, South View |
| Kitchen Main | 3.17 x 3.41 | Tile Floor, W/O To Yard, East View |
| Mudroom Main | 3.17 x 2.22 | Vinyl Floor, W/O To Garage, Separate Shower |
| Prim Bdrm 2nd | 3.97 x 4.25 | Broadloom, W/I Closet, O/Looks Frontyard |
| 2nd Br 2nd | 2.27 x 3.21 | Broadloom, Closet, O/Looks Frontyard |
| 3rd Br 2nd | 3.25 x 3.21 | Broadloom, Closet, North View |
| 4th Br 2nd | 3.24 x 4.01 | Broadloom, Closet, O/Looks Backyard |
| XXXXXXXX | XXX XX, XXXX |
XXXX XXX XXXX |
$XXX,XXX |
| XXX XX, XXXX |
XXXXXX XXX XXXX |
$XXX,XXX |
| XXXXXXXX XXXX | XXX XX, XXXX | $710,000 XXX XXXX |
| XXXXXXXX XXXXXX | XXX XX, XXXX | $725,000 XXX XXXX |

J L R Bell Public School
Elementary: PublicStuart Scott Public School
Elementary: PublicPrince Charles Public School
Elementary: PublicMaple Leaf Public School
Elementary: PublicRogers Public School
Elementary: PublicCanadian Martyrs Catholic Elementary School
Elementary: CatholicDr John M Denison Secondary School
Secondary: PublicSacred Heart Catholic High School
Secondary: CatholicSir William Mulock Secondary School
Secondary: PublicHuron Heights Secondary School
Secondary: PublicNewmarket High School
Secondary: PublicSt Maximilian Kolbe High School
Secondary: Catholic- 2 bath
- 4 bed
- 1500 sqft
32-34 Superior Street, Newmarket, Ontario • L3Y 3X3 • Central Newmarket



