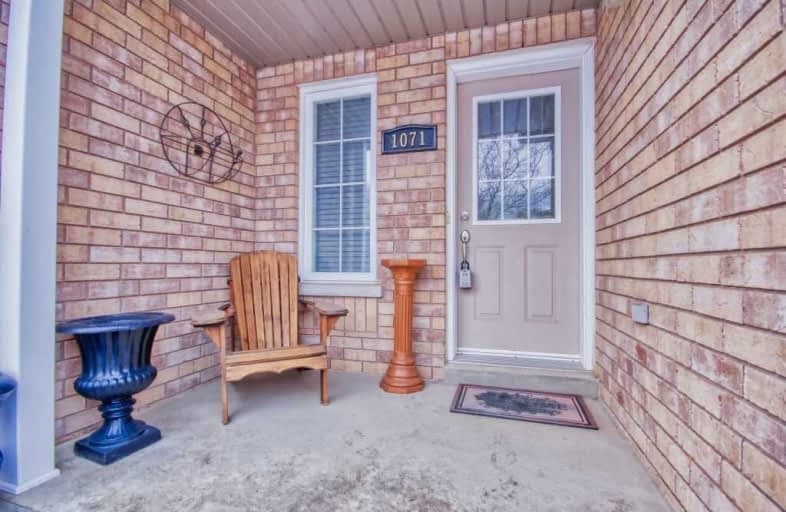Sold on Mar 18, 2020
Note: Property is not currently for sale or for rent.

-
Type: Condo Townhouse
-
Style: 2-Storey
-
Size: 1400 sqft
-
Pets: N
-
Age: No Data
-
Taxes: $2,900 per year
-
Maintenance Fees: 155 /mo
-
Days on Site: 26 Days
-
Added: Feb 20, 2020 (3 weeks on market)
-
Updated:
-
Last Checked: 3 months ago
-
MLS®#: N4696950
-
Listed By: Re/max realtron realty inc., brokerage
Attention First Time Home Buyers !!! Welcome To 1071 Brook Garden Marsh, A Bright And Well Maintained Town House In A Demanding Area Close To Highway, Shopping, School & Park, Professionally Finished Basement With Kitchen And 3 Pc Shower, Very Bright, And No Neighbour At The Back. Don't Miss Out On This Opportunity.
Extras
2Fridge, 2 Stove , Dishwasher, Washer , Dryer, Blinds And All Electrical.
Property Details
Facts for 10-1071 Brook Gardens Marsh, Newmarket
Status
Days on Market: 26
Last Status: Sold
Sold Date: Mar 18, 2020
Closed Date: May 08, 2020
Expiry Date: Jun 15, 2020
Sold Price: $628,000
Unavailable Date: Mar 18, 2020
Input Date: Feb 20, 2020
Property
Status: Sale
Property Type: Condo Townhouse
Style: 2-Storey
Size (sq ft): 1400
Area: Newmarket
Community: Huron Heights-Leslie Valley
Inside
Bedrooms: 3
Bathrooms: 3
Kitchens: 2
Rooms: 6
Den/Family Room: No
Patio Terrace: None
Unit Exposure: South
Air Conditioning: Central Air
Fireplace: No
Ensuite Laundry: Yes
Washrooms: 3
Building
Stories: 1
Basement: Finished
Heat Type: Forced Air
Heat Source: Gas
Exterior: Brick
Special Designation: Unknown
Parking
Parking Included: Yes
Garage Type: Built-In
Parking Designation: Owned
Parking Features: Private
Covered Parking Spaces: 2
Total Parking Spaces: 2
Garage: 1
Locker
Locker: None
Fees
Tax Year: 2019
Taxes Included: No
Building Insurance Included: Yes
Cable Included: No
Central A/C Included: No
Common Elements Included: No
Heating Included: No
Hydro Included: No
Water Included: No
Taxes: $2,900
Highlights
Amenity: Visitor Parking
Land
Cross Street: Leslie/Davis
Municipality District: Newmarket
Condo
Condo Registry Office: YRSC
Property Management: Cheval Property Management
Additional Media
- Virtual Tour: http://just4agent.com/vtour/1071-brook-gardens-marsh/
Rooms
Room details for 10-1071 Brook Gardens Marsh, Newmarket
| Type | Dimensions | Description |
|---|---|---|
| Kitchen Main | 2.59 x 5.73 | W/O To Yard, Breakfast Area |
| Living Main | 3.21 x 4.69 | Parquet Floor, Large Window, Combined W/Dining |
| Dining Main | 3.21 x 4.69 | Parquet Floor, Large Window, Combined W/Living |
| Foyer Main | 1.22 x 5.18 | |
| Master 2nd | 4.20 x 4.52 | W/I Closet, Broadloom, Semi Ensuite |
| 2nd Br 2nd | 2.79 x 3.35 | Broadloom, Double Closet, Window |
| 3rd Br 2nd | 2.77 x 3.35 | Broadloom, Double Closet, Window |
| Rec Bsmt | 4.35 x 5.20 | Combined W/Kitchen, 3 Pc Ensuite |
| Kitchen Bsmt | - | |
| Laundry Bsmt | - | |
| Powder Rm Main | - | |
| Bathroom 2nd | - |
| XXXXXXXX | XXX XX, XXXX |
XXXX XXX XXXX |
$XXX,XXX |
| XXX XX, XXXX |
XXXXXX XXX XXXX |
$XXX,XXX | |
| XXXXXXXX | XXX XX, XXXX |
XXXX XXX XXXX |
$XXX,XXX |
| XXX XX, XXXX |
XXXXXX XXX XXXX |
$XXX,XXX |
| XXXXXXXX XXXX | XXX XX, XXXX | $628,000 XXX XXXX |
| XXXXXXXX XXXXXX | XXX XX, XXXX | $619,000 XXX XXXX |
| XXXXXXXX XXXX | XXX XX, XXXX | $395,000 XXX XXXX |
| XXXXXXXX XXXXXX | XXX XX, XXXX | $399,900 XXX XXXX |

Glen Cedar Public School
Elementary: PublicPrince Charles Public School
Elementary: PublicSharon Public School
Elementary: PublicMeadowbrook Public School
Elementary: PublicSt Elizabeth Seton Catholic Elementary School
Elementary: CatholicMazo De La Roche Public School
Elementary: PublicDr John M Denison Secondary School
Secondary: PublicSacred Heart Catholic High School
Secondary: CatholicSir William Mulock Secondary School
Secondary: PublicHuron Heights Secondary School
Secondary: PublicNewmarket High School
Secondary: PublicSt Maximilian Kolbe High School
Secondary: Catholic

