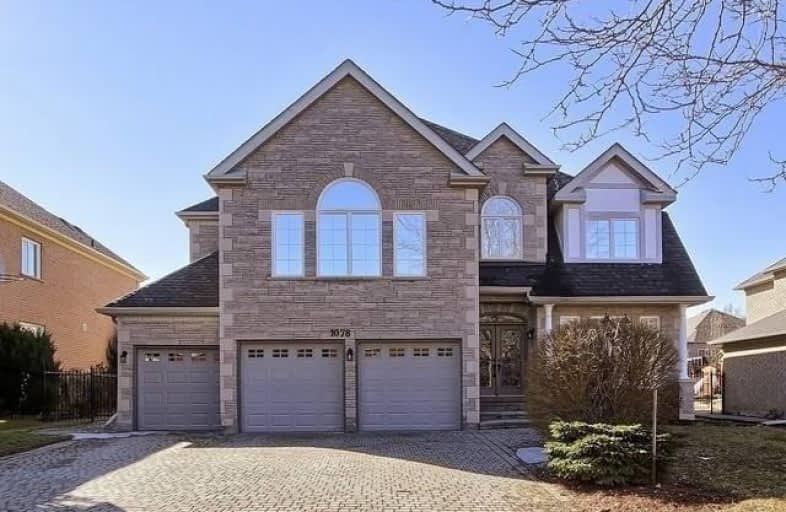Sold on Sep 23, 2019
Note: Property is not currently for sale or for rent.

-
Type: Detached
-
Style: 2-Storey
-
Size: 3500 sqft
-
Lot Size: 68.9 x 139 Feet
-
Age: No Data
-
Taxes: $8,413 per year
-
Days on Site: 7 Days
-
Added: Sep 24, 2019 (1 week on market)
-
Updated:
-
Last Checked: 3 months ago
-
MLS®#: N4578827
-
Listed By: Re/max realtron realty inc., brokerage
Exceptional 5 Bedroom 6 Bathroom Executive Home Approx. 4200 Sq. Ft., W/3 Car Garage In Prestigious Stonehaven! Stunning Renovations Include Modern Kitchen W/Island, S/S Appliances & Granite Counters, Gorgeous Granite & Hardwood Flooring, Very Spacious Bedrooms W/Modern Bathrooms, Spectacular Master Retreat W/Gorgeous Reno'd Ensuite Bath & Huge W/I Closet! Super Finished Basement! Large Private Treed Back Yard And Quiet Crescent Is Perfect For Any Family!!
Extras
Elfs, All Window Coverings, Cac, Water Softener/Filtration System, Inground Sprinklers (Front & Back) Intercom, Alarm System, S/S Fridge, B/I Oven, B/I Induction Cooktop, B/I Microwave, B/I Dishwasher, Wine Fridge, Cvac & Attach.
Property Details
Facts for 1078 Secretariate Road, Newmarket
Status
Days on Market: 7
Last Status: Sold
Sold Date: Sep 23, 2019
Closed Date: Dec 05, 2019
Expiry Date: Dec 10, 2019
Sold Price: $1,420,000
Unavailable Date: Sep 23, 2019
Input Date: Sep 16, 2019
Prior LSC: Listing with no contract changes
Property
Status: Sale
Property Type: Detached
Style: 2-Storey
Size (sq ft): 3500
Area: Newmarket
Community: Stonehaven-Wyndham
Availability Date: 30-90 Days/Tba
Inside
Bedrooms: 5
Bedrooms Plus: 1
Bathrooms: 5
Kitchens: 1
Rooms: 11
Den/Family Room: Yes
Air Conditioning: Central Air
Fireplace: Yes
Laundry Level: Main
Central Vacuum: Y
Washrooms: 5
Utilities
Electricity: Yes
Gas: Yes
Cable: Yes
Telephone: Yes
Building
Basement: Finished
Heat Type: Forced Air
Heat Source: Gas
Exterior: Brick
Exterior: Stone
Elevator: N
Water Supply: Municipal
Special Designation: Unknown
Retirement: N
Parking
Driveway: Private
Garage Spaces: 3
Garage Type: Built-In
Covered Parking Spaces: 6
Total Parking Spaces: 9
Fees
Tax Year: 2018
Tax Legal Description: Lot 37 Plan 65M2774
Taxes: $8,413
Highlights
Feature: Grnbelt/Cons
Feature: Hospital
Feature: Park
Feature: Public Transit
Feature: Rec Centre
Feature: School
Land
Cross Street: Leslie St. & Stoneha
Municipality District: Newmarket
Fronting On: West
Parcel Number: 036231091
Pool: None
Sewer: Sewers
Lot Depth: 139 Feet
Lot Frontage: 68.9 Feet
Zoning: Res.
Additional Media
- Virtual Tour: https://tours.panapix.com/idx/909302
Rooms
Room details for 1078 Secretariate Road, Newmarket
| Type | Dimensions | Description |
|---|---|---|
| Living Main | 3.52 x 5.26 | Hardwood Floor, Crown Moulding, Picture Window |
| Dining Main | 3.89 x 4.61 | Hardwood Floor, Crown Moulding, Picture Window |
| Kitchen Main | 4.36 x 4.84 | Centre Island, Pantry, Granite Counter |
| Breakfast Main | 3.90 x 4.11 | Ceramic Floor, Eat-In Kitchen, W/O To Patio |
| Family Main | 4.21 x 5.51 | Hardwood Floor, Gas Fireplace, Pot Lights |
| Office Main | 2.77 x 3.68 | Hardwood Floor, French Doors, Picture Window |
| Master 2nd | 4.60 x 9.12 | Hardwood Floor, 5 Pc Ensuite, W/I Closet |
| 2nd Br 2nd | 3.65 x 5.75 | Hardwood Floor, 4 Pc Ensuite, W/I Closet |
| 3rd Br 2nd | 3.48 x 3.74 | Hardwood Floor, Large Window, Double Closet |
| 4th Br 2nd | 3.82 x 4.73 | Hardwood Floor, 4 Pc Ensuite, Large Closet |
| 5th Br 2nd | 3.27 x 4.51 | Hardwood Floor, 4 Pc Bath, Double Closet |
| Rec Bsmt | 5.48 x 9.17 | Pot Lights, 3 Pc Bath, Laminate |
| XXXXXXXX | XXX XX, XXXX |
XXXX XXX XXXX |
$X,XXX,XXX |
| XXX XX, XXXX |
XXXXXX XXX XXXX |
$XXX,XXX | |
| XXXXXXXX | XXX XX, XXXX |
XXXXXXX XXX XXXX |
|
| XXX XX, XXXX |
XXXXXX XXX XXXX |
$X,XXX,XXX | |
| XXXXXXXX | XXX XX, XXXX |
XXXXXXX XXX XXXX |
|
| XXX XX, XXXX |
XXXXXX XXX XXXX |
$X,XXX,XXX | |
| XXXXXXXX | XXX XX, XXXX |
XXXXXXX XXX XXXX |
|
| XXX XX, XXXX |
XXXXXX XXX XXXX |
$X,XXX,XXX | |
| XXXXXXXX | XXX XX, XXXX |
XXXX XXX XXXX |
$X,XXX,XXX |
| XXX XX, XXXX |
XXXXXX XXX XXXX |
$X,XXX,XXX |
| XXXXXXXX XXXX | XXX XX, XXXX | $1,420,000 XXX XXXX |
| XXXXXXXX XXXXXX | XXX XX, XXXX | $999,000 XXX XXXX |
| XXXXXXXX XXXXXXX | XXX XX, XXXX | XXX XXXX |
| XXXXXXXX XXXXXX | XXX XX, XXXX | $1,598,000 XXX XXXX |
| XXXXXXXX XXXXXXX | XXX XX, XXXX | XXX XXXX |
| XXXXXXXX XXXXXX | XXX XX, XXXX | $1,668,000 XXX XXXX |
| XXXXXXXX XXXXXXX | XXX XX, XXXX | XXX XXXX |
| XXXXXXXX XXXXXX | XXX XX, XXXX | $1,820,000 XXX XXXX |
| XXXXXXXX XXXX | XXX XX, XXXX | $1,285,000 XXX XXXX |
| XXXXXXXX XXXXXX | XXX XX, XXXX | $1,338,000 XXX XXXX |

Rick Hansen Public School
Elementary: PublicStonehaven Elementary School
Elementary: PublicNotre Dame Catholic Elementary School
Elementary: CatholicBogart Public School
Elementary: PublicHartman Public School
Elementary: PublicMazo De La Roche Public School
Elementary: PublicDr G W Williams Secondary School
Secondary: PublicSacred Heart Catholic High School
Secondary: CatholicSir William Mulock Secondary School
Secondary: PublicHuron Heights Secondary School
Secondary: PublicNewmarket High School
Secondary: PublicSt Maximilian Kolbe High School
Secondary: Catholic- 3 bath
- 5 bed
644 Srigley Street, Newmarket, Ontario • L3Y 1W9 • Gorham-College Manor



