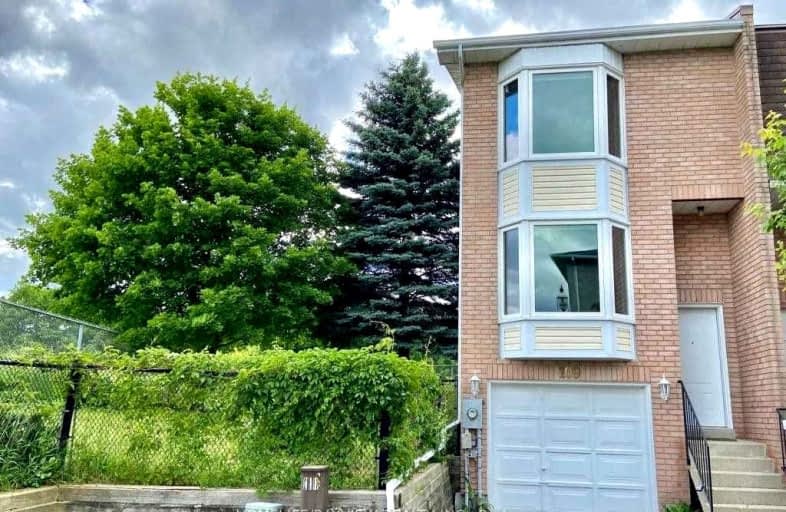Car-Dependent
- Most errands require a car.
26
/100
Some Transit
- Most errands require a car.
27
/100
Somewhat Bikeable
- Almost all errands require a car.
24
/100

Glen Cedar Public School
Elementary: Public
2.00 km
Prince Charles Public School
Elementary: Public
1.36 km
Stonehaven Elementary School
Elementary: Public
1.87 km
Notre Dame Catholic Elementary School
Elementary: Catholic
1.49 km
Bogart Public School
Elementary: Public
0.68 km
Mazo De La Roche Public School
Elementary: Public
1.18 km
Dr John M Denison Secondary School
Secondary: Public
4.07 km
Sacred Heart Catholic High School
Secondary: Catholic
0.96 km
Sir William Mulock Secondary School
Secondary: Public
4.43 km
Huron Heights Secondary School
Secondary: Public
1.75 km
Newmarket High School
Secondary: Public
0.57 km
St Maximilian Kolbe High School
Secondary: Catholic
5.73 km
-
Seneca Cook Parkette
ON 5.04km -
Valleyview Park
175 Walter English Dr (at Petal Av), East Gwillimbury ON 8.55km -
Lake Wilcox Park
Sunset Beach Rd, Richmond Hill ON 11.57km
-
Meridian Credit Union ATM
70 Davis Dr (Yonge St), Newmarket ON L3Y 2M7 3.67km -
TD Bank Financial Group
16655 Yonge St (at Mulock Dr.), Newmarket ON L3X 1V6 3.93km -
TD Bank Financial Group
40 First Commerce Dr (at Wellington St E), Aurora ON L4G 0H5 4.64km


