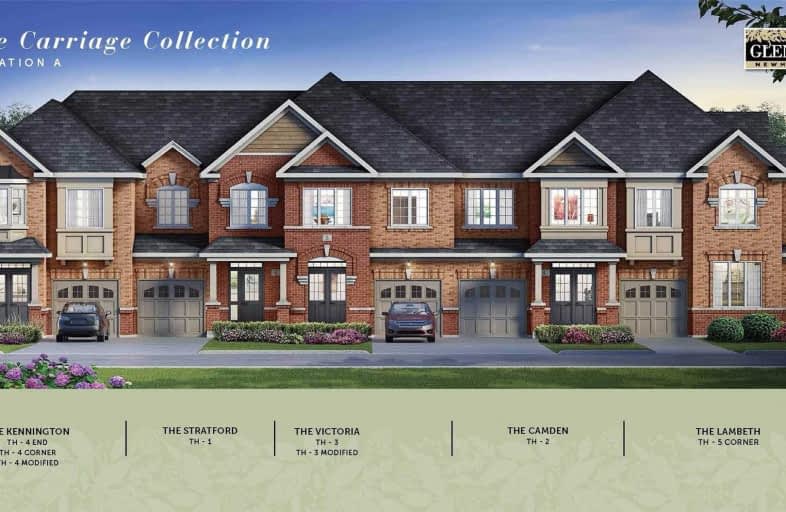
École élémentaire catholique Curé-Labrosse
Elementary: Catholic
5,000.18 km
École élémentaire publique Le Sommet
Elementary: Public
5,001.06 km
École intermédiaire catholique - Pavillon Hawkesbury
Elementary: Catholic
5,002.41 km
École élémentaire publique Nouvel Horizon
Elementary: Public
5,000.93 km
École élémentaire catholique de l'Ange-Gardien
Elementary: Catholic
5,019.26 km
École élémentaire catholique Paul VI
Elementary: Catholic
5,000.82 km
École secondaire catholique Le Relais
Secondary: Catholic
5,022.81 km
Charlottenburgh and Lancaster District High School
Secondary: Public
5,030.75 km
École secondaire publique Le Sommet
Secondary: Public
5,000.98 km
Glengarry District High School
Secondary: Public
5,023.20 km
Vankleek Hill Collegiate Institute
Secondary: Public
5,009.79 km
École secondaire catholique régionale de Hawkesbury
Secondary: Catholic
5,002.41 km
