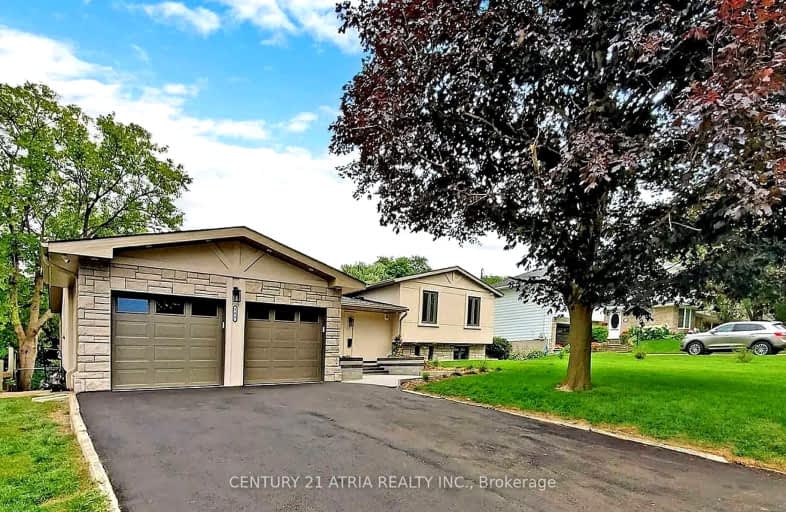Somewhat Walkable
- Some errands can be accomplished on foot.
Some Transit
- Most errands require a car.
Bikeable
- Some errands can be accomplished on bike.

Glen Cedar Public School
Elementary: PublicPrince Charles Public School
Elementary: PublicMeadowbrook Public School
Elementary: PublicSt Elizabeth Seton Catholic Elementary School
Elementary: CatholicBogart Public School
Elementary: PublicMazo De La Roche Public School
Elementary: PublicDr John M Denison Secondary School
Secondary: PublicSacred Heart Catholic High School
Secondary: CatholicSir William Mulock Secondary School
Secondary: PublicHuron Heights Secondary School
Secondary: PublicNewmarket High School
Secondary: PublicSt Maximilian Kolbe High School
Secondary: Catholic-
Wesley Brooks Memorial Conservation Area
Newmarket ON 2.98km -
Paul Semple Park
Newmarket ON L3X 1R3 4.8km -
George Luesby Park
Newmarket ON L3X 2N1 4.9km
-
TD Bank Financial Group
1155 Davis Dr, Newmarket ON L3Y 8R1 0.63km -
Scotiabank
198 Main St N, Newmarket ON L3Y 9B2 2.45km -
TD Bank Financial Group
17600 Yonge St, Newmarket ON L3Y 4Z1 4.17km
- 2 bath
- 3 bed
18880 2nd Concession Road, East Gwillimbury, Ontario • L9N 0H2 • Holland Landing
- 2 bath
- 3 bed
Main-715 Mountview Place, Newmarket, Ontario • L3Y 3P8 • Huron Heights-Leslie Valley














