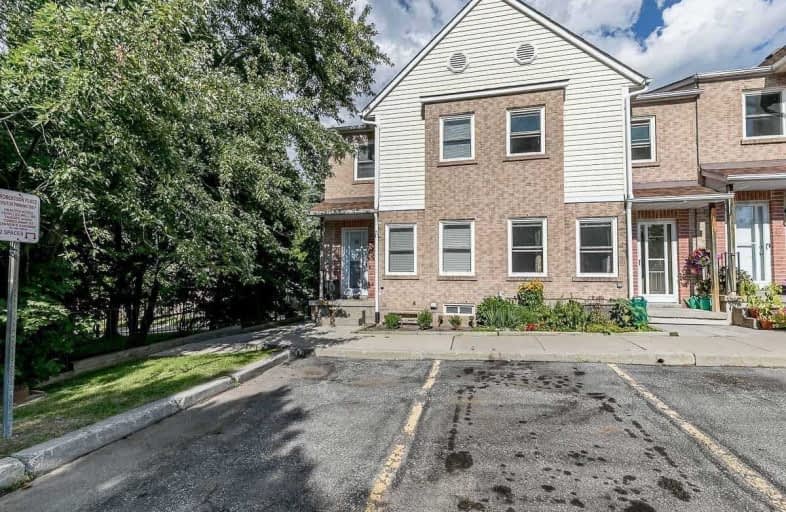
Somewhat Walkable
- Most errands can be accomplished on foot.
Some Transit
- Most errands require a car.
Very Bikeable
- Most errands can be accomplished on bike.

J L R Bell Public School
Elementary: PublicStuart Scott Public School
Elementary: PublicPrince Charles Public School
Elementary: PublicDenne Public School
Elementary: PublicMaple Leaf Public School
Elementary: PublicRogers Public School
Elementary: PublicDr John M Denison Secondary School
Secondary: PublicSacred Heart Catholic High School
Secondary: CatholicSir William Mulock Secondary School
Secondary: PublicHuron Heights Secondary School
Secondary: PublicNewmarket High School
Secondary: PublicSt Maximilian Kolbe High School
Secondary: Catholic-
Grey Goat Pub And Grill
74 Main Street S, Newmarket, ON L3Y 3Y6 0.19km -
Olde Village Freehouse
196 Main Street S, Newmarket, ON L3Y 3Z2 0.25km -
Lil' Brew Hops
209 Main Street S, Newmarket, ON L3Y 3Y9 0.28km
-
Metropolis Mercantile + Cafe
183 Main Street S, Newmarket, ON L3Y 3Y9 0.2km -
Mercato on Main
47 Main Street S, Newmarket, ON L3Y 3Y3 0.28km -
Neon Flamingo Java and Ice Bar
474 Botsford Street, Newmarket, ON L3Y 3Z3 0.29km
-
Medi-Mart Rx
712 Davis Drive, Newmarket, ON L3Y 8C3 1.13km -
Shoppers Drug Mart
17555 Yonge Street, Newmarket, ON L3Y 5H6 1.64km -
Rexall
16900 Yonge Street, Newmarket, ON L3Y 0A3 2.29km
-
Four Seasons Chinese Food Take-Out Service
167 Main Street S, Newmarket, ON L3Y 3Y9 0.17km -
Metropolis Mercantile + Cafe
183 Main Street S, Newmarket, ON L3Y 3Y9 0.2km -
Eastern and Oriental
Main Street, Newmarket-on-Fergus, L3Y 5095.72km
-
Upper Canada Mall
17600 Yonge Street, Newmarket, ON L3Y 4Z1 1.79km -
Smart Centres Aurora
135 First Commerce Drive, Aurora, ON L4G 0G2 5.7km -
Dollarama
130 Davis Drive, Suite 72, Newmarket, ON L3Y 2N1 1.31km
-
British Imports
474 Timothy Street, Newmarket, ON L3Y 6M7 0.35km -
The Grocery Outlet
759 Davis Drive, Newmarket, ON L3Y 2R4 1.33km -
John's No Frills
50 Davis Drive, Newmarket, ON L3Y 2M7 1.52km
-
The Beer Store
1100 Davis Drive, Newmarket, ON L3Y 8W8 2.48km -
Lcbo
15830 Bayview Avenue, Aurora, ON L4G 7Y3 4.05km -
LCBO
94 First Commerce Drive, Aurora, ON L4G 0H5 5.79km
-
NewRoads Mazda
349 Mulock Drive, Newmarket, ON L3Y 5W2 1.68km -
Petro-Canada
540 Mulock Drive, Newmarket, ON L3Y 8R9 1.72km -
Tool Box Auto Shop
586 Steven Court, Newmarket, ON L3Y 6Z2 1.81km
-
Silver City - Main Concession
18195 Yonge Street, East Gwillimbury, ON L9N 0H9 2.56km -
SilverCity Newmarket Cinemas & XSCAPE
18195 Yonge Street, East Gwillimbury, ON L9N 0H9 2.56km -
Stardust
893 Mount Albert Road, East Gwillimbury, ON L0G 1V0 5.12km
-
Newmarket Public Library
438 Park Aveniue, Newmarket, ON L3Y 1W1 0.22km -
Aurora Public Library
15145 Yonge Street, Aurora, ON L4G 1M1 6.5km -
Richmond Hill Public Library - Oak Ridges Library
34 Regatta Avenue, Richmond Hill, ON L4E 4R1 11.53km
-
Southlake Regional Health Centre
596 Davis Drive, Newmarket, ON L3Y 2P9 0.81km -
404 Veterinary Referral and Emergency Hospital
510 Harry Walker Parkway S, Newmarket, ON L3Y 0B3 2.94km -
Bayview Parkway Walk-In Clinic
531 Davis Drive, Suite 210, Newmarket, ON L3Y 6P5 0.62km
-
Charles E Boyd park
Crowder, Newmarket 1.53km -
Art Ferguson Park
16195 Bayview Ave (at Brooker Ridge), Newmarket ON L3X 1V8 3km -
Mcgregor Farm Park Playground
Newmarket ON L3X 1C8 3.7km
-
TD Bank Financial Group
16655 Yonge St (at Mulock Dr.), Newmarket ON L3X 1V6 2.59km -
TD Bank Financial Group
40 First Commerce Dr (at Wellington St E), Aurora ON L4G 0H5 5.89km -
TD Bank Financial Group
14845 Yonge St (Dunning ave), Aurora ON L4G 6H8 7.3km
For Sale
More about this building
View 115 Main Street South, Newmarket
