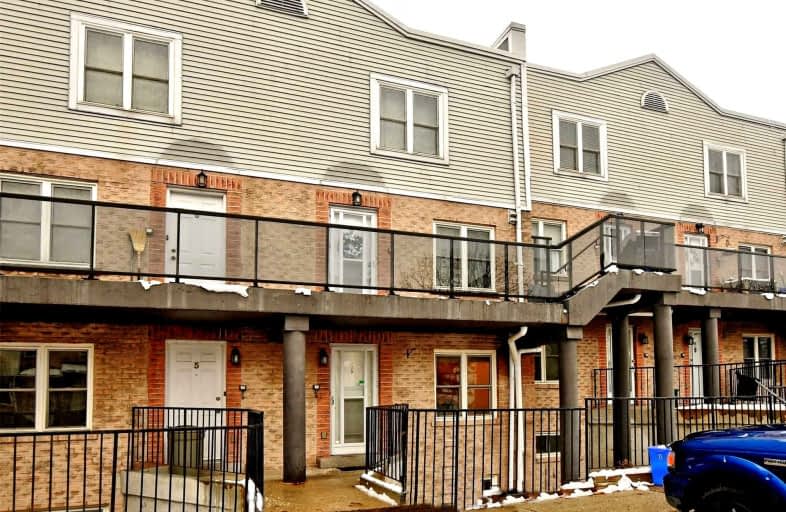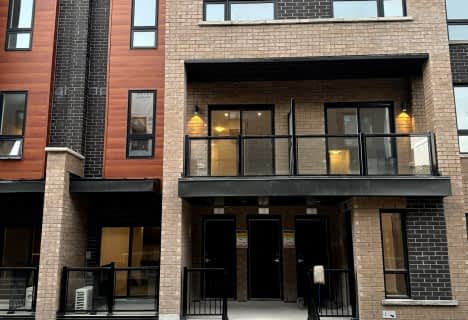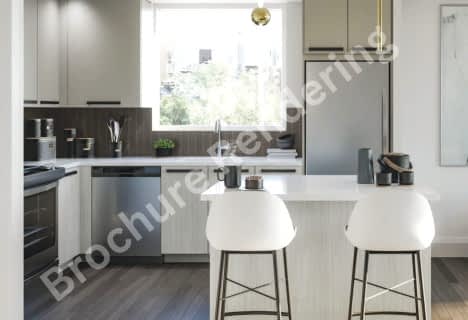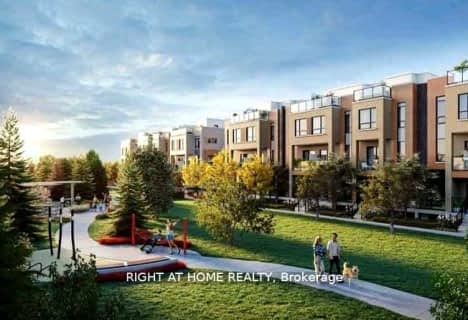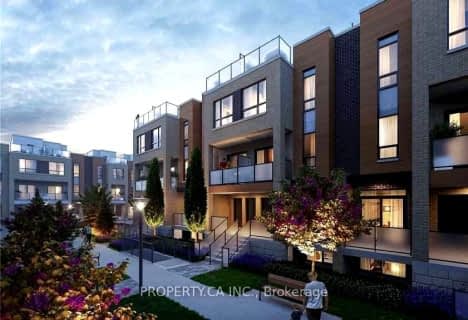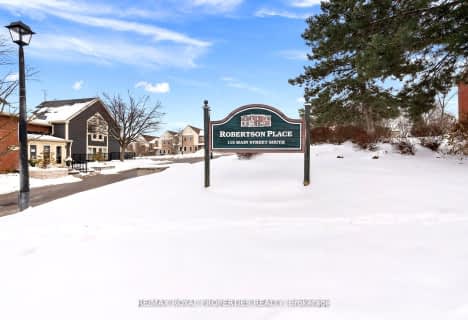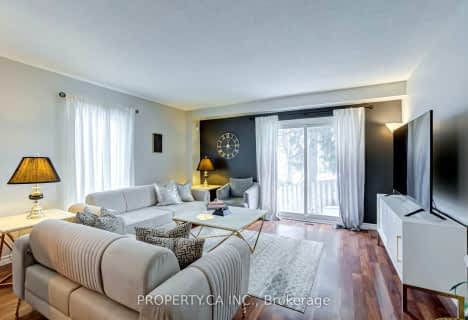Walker's Paradise
- Daily errands do not require a car.
Some Transit
- Most errands require a car.
Very Bikeable
- Most errands can be accomplished on bike.

J L R Bell Public School
Elementary: PublicStuart Scott Public School
Elementary: PublicPrince Charles Public School
Elementary: PublicDenne Public School
Elementary: PublicMaple Leaf Public School
Elementary: PublicRogers Public School
Elementary: PublicDr John M Denison Secondary School
Secondary: PublicSacred Heart Catholic High School
Secondary: CatholicSir William Mulock Secondary School
Secondary: PublicHuron Heights Secondary School
Secondary: PublicNewmarket High School
Secondary: PublicSt Maximilian Kolbe High School
Secondary: Catholic-
Sandford Parkette
Newmarket ON 1.44km -
Van Zant Park
Wayne Dr, Newmarket ON 2.29km -
George Luesby Park
Newmarket ON L3X 2N1 2.54km
-
Mortgages by Sarah Colucci
411 Queen St, Newmarket ON L3Y 2G9 0.18km -
CIBC
16715 Yonge St (Yonge & Mulock), Newmarket ON L3X 1X4 2.54km -
TD Bank Financial Group
16655 Yonge St (at Mulock Dr.), Newmarket ON L3X 1V6 2.59km
For Sale
More about this building
View 115 Main Street South, Newmarket- 2 bath
- 2 bed
- 900 sqft
143-15 Lytham Green Circle, Newmarket, Ontario • L3W 0C7 • Glenway Estates
- 2 bath
- 2 bed
- 1200 sqft
07-20 Lytham Green Circle, Newmarket, Ontario • L3Y 0C7 • Glenway Estates
- 2 bath
- 2 bed
- 900 sqft
24-15 Lytham Green Circle, Newmarket, Ontario • L5R 3X8 • Glenway Estates
- 2 bath
- 2 bed
- 1200 sqft
11-18 Lytham Green Circle, Newmarket, Ontario • L3Y 0C7 • Glenway Estates
- 2 bath
- 2 bed
- 900 sqft
24-14 Lytham Green Circle, Newmarket, Ontario • L3Y 4V9 • Glenway Estates
- 2 bath
- 2 bed
- 900 sqft
12-24 Lytham Green Circle, Newmarket, Ontario • L3Y 4V9 • Glenway Estates
- 3 bath
- 3 bed
- 1400 sqft
16-18 Lytham Green Circle, Newmarket, Ontario • L3Y 2P3 • Glenway Estates
- 2 bath
- 2 bed
- 1200 sqft
22-115 Main Street South, Newmarket, Ontario • L3Y 8J2 • Central Newmarket
- 2 bath
- 2 bed
- 1200 sqft
#4-20 Lytham Green Circle, Newmarket, Ontario • L3X 1X5 • Glenway Estates
- 3 bath
- 2 bed
- 1200 sqft
34-115 Main Street South, Newmarket, Ontario • L3Y 8J3 • Central Newmarket
