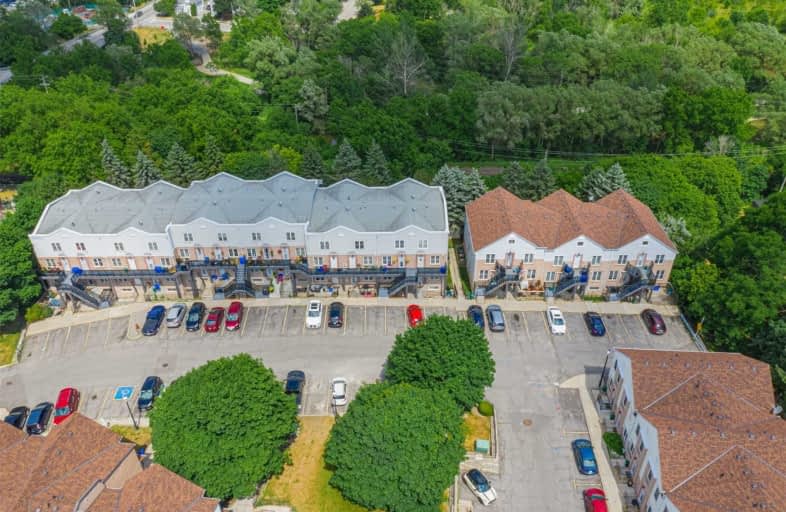Walker's Paradise
- Daily errands do not require a car.
94
/100
Some Transit
- Most errands require a car.
45
/100
Very Bikeable
- Most errands can be accomplished on bike.
77
/100

J L R Bell Public School
Elementary: Public
1.26 km
Stuart Scott Public School
Elementary: Public
0.72 km
Prince Charles Public School
Elementary: Public
0.88 km
Denne Public School
Elementary: Public
1.73 km
Maple Leaf Public School
Elementary: Public
1.07 km
Rogers Public School
Elementary: Public
1.20 km
Dr John M Denison Secondary School
Secondary: Public
2.10 km
Sacred Heart Catholic High School
Secondary: Catholic
1.46 km
Sir William Mulock Secondary School
Secondary: Public
3.07 km
Huron Heights Secondary School
Secondary: Public
1.43 km
Newmarket High School
Secondary: Public
2.18 km
St Maximilian Kolbe High School
Secondary: Catholic
5.82 km
-
Sandford Parkette
Newmarket ON 1.44km -
Van Zant Park
Wayne Dr, Newmarket ON 2.29km -
George Luesby Park
Newmarket ON L3X 2N1 2.54km
-
Mortgages by Sarah Colucci
411 Queen St, Newmarket ON L3Y 2G9 0.18km -
CIBC
16715 Yonge St (Yonge & Mulock), Newmarket ON L3X 1X4 2.54km -
TD Bank Financial Group
16655 Yonge St (at Mulock Dr.), Newmarket ON L3X 1V6 2.59km
More about this building
View 115 Main Street, Newmarket

