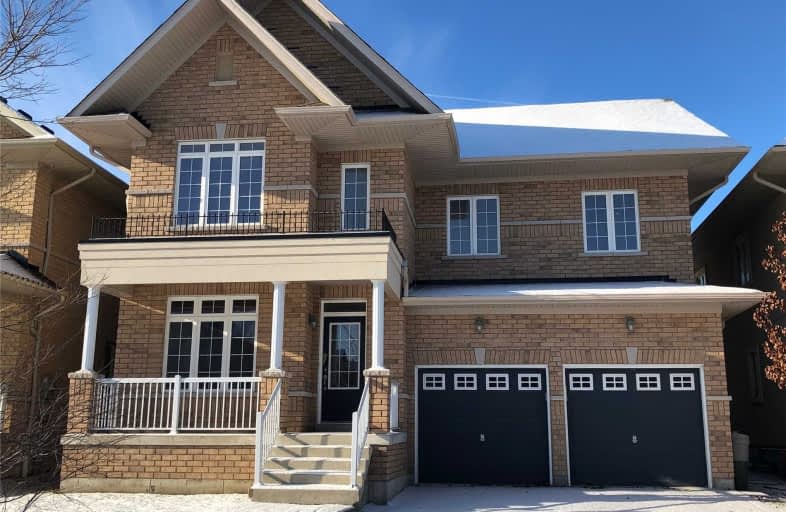Leased on Dec 14, 2018
Note: Property is not currently for sale or for rent.

-
Type: Detached
-
Style: 2-Storey
-
Size: 2500 sqft
-
Lease Term: 1 Year
-
Possession: Immediate
-
All Inclusive: N
-
Lot Size: 44.95 x 113 Feet
-
Age: 6-15 years
-
Days on Site: 7 Days
-
Added: Dec 07, 2018 (1 week on market)
-
Updated:
-
Last Checked: 3 months ago
-
MLS®#: N4318948
-
Listed By: Homelife landmark realty inc., brokerage
Great Location! 5 Min Walk To Magna Centre, Close Schools, Shopping And Hwy 404. Leed Platinum Green Home Built In 2011. 9Ft Ceilings On Main Floor, Hardwood Floors And Lots Of Pot Lights.
Extras
Walk To Everything, Schools, Shopping, Rec Centre, Go& Y.R.T. Mins To Hwy 404, 50Yr Shingles, Cat 6 Network Wiring, Spray Foam Insulated, Incl: Aelf's, Window Coverings, Fridge, Gas Stove, B/I Dw, Gas Dryer, C/Air, 2 Gdo's &Remotes,
Property Details
Facts for 1156 Quaker Trail, Newmarket
Status
Days on Market: 7
Last Status: Leased
Sold Date: Dec 14, 2018
Closed Date: Jan 01, 2019
Expiry Date: May 08, 2019
Sold Price: $2,400
Unavailable Date: Dec 14, 2018
Input Date: Dec 07, 2018
Property
Status: Lease
Property Type: Detached
Style: 2-Storey
Size (sq ft): 2500
Age: 6-15
Area: Newmarket
Community: Stonehaven-Wyndham
Availability Date: Immediate
Inside
Bedrooms: 4
Bathrooms: 4
Kitchens: 1
Rooms: 10
Den/Family Room: Yes
Air Conditioning: Central Air
Fireplace: Yes
Laundry:
Washrooms: 4
Utilities
Utilities Included: N
Building
Basement: Full
Basement 2: Half
Heat Type: Forced Air
Heat Source: Gas
Exterior: Brick
Private Entrance: Y
Water Supply: Municipal
Special Designation: Unknown
Retirement: N
Parking
Driveway: Private
Parking Included: Yes
Garage Spaces: 2
Garage Type: Built-In
Covered Parking Spaces: 2
Fees
Cable Included: No
Central A/C Included: No
Common Elements Included: No
Heating Included: No
Hydro Included: No
Water Included: No
Land
Cross Street: Mulock/Bayview
Municipality District: Newmarket
Fronting On: West
Pool: None
Sewer: Sewers
Lot Depth: 113 Feet
Lot Frontage: 44.95 Feet
Acres: < .50
Payment Frequency: Monthly
Rooms
Room details for 1156 Quaker Trail, Newmarket
| Type | Dimensions | Description |
|---|---|---|
| Living Main | 3.03 x 4.40 | Formal Rm, Hardwood Floor, Crown Moulding |
| Dining Main | 3.55 x 4.20 | Formal Rm, Hardwood Floor, Crown Moulding |
| Kitchen Main | 3.43 x 4.18 | Ceramic Floor, Pot Lights, Crown Moulding |
| Breakfast Main | 2.90 x 4.28 | Ceramic Floor, Pot Lights, W/O To Yard |
| Family Main | 4.10 x 4.28 | Hardwood Floor, Pot Lights, Gas Fireplace |
| Master 2nd | 3.63 x 5.50 | Hardwood Floor, His/Hers Closets, 5 Pc Ensuite |
| 2nd Br 2nd | 3.49 x 4.29 | Hardwood Floor, Semi Ensuite |
| 3rd Br 2nd | 3.25 x 5.70 | Hardwood Floor, Semi Ensuite |
| 4th Br 2nd | 4.28 x 4.66 | Hardwood Floor, Vaulted Ceiling |
| Office 2nd | 1.86 x 2.67 | Hardwood Floor, B/I Desk |
| XXXXXXXX | XXX XX, XXXX |
XXXXXX XXX XXXX |
$X,XXX |
| XXX XX, XXXX |
XXXXXX XXX XXXX |
$X,XXX | |
| XXXXXXXX | XXX XX, XXXX |
XXXXXX XXX XXXX |
$X,XXX |
| XXX XX, XXXX |
XXXXXX XXX XXXX |
$X,XXX | |
| XXXXXXXX | XXX XX, XXXX |
XXXXXXX XXX XXXX |
|
| XXX XX, XXXX |
XXXXXX XXX XXXX |
$X,XXX | |
| XXXXXXXX | XXX XX, XXXX |
XXXX XXX XXXX |
$X,XXX,XXX |
| XXX XX, XXXX |
XXXXXX XXX XXXX |
$X,XXX,XXX |
| XXXXXXXX XXXXXX | XXX XX, XXXX | $2,400 XXX XXXX |
| XXXXXXXX XXXXXX | XXX XX, XXXX | $2,400 XXX XXXX |
| XXXXXXXX XXXXXX | XXX XX, XXXX | $2,400 XXX XXXX |
| XXXXXXXX XXXXXX | XXX XX, XXXX | $2,300 XXX XXXX |
| XXXXXXXX XXXXXXX | XXX XX, XXXX | XXX XXXX |
| XXXXXXXX XXXXXX | XXX XX, XXXX | $2,300 XXX XXXX |
| XXXXXXXX XXXX | XXX XX, XXXX | $1,075,000 XXX XXXX |
| XXXXXXXX XXXXXX | XXX XX, XXXX | $1,050,000 XXX XXXX |

Prince Charles Public School
Elementary: PublicRick Hansen Public School
Elementary: PublicStonehaven Elementary School
Elementary: PublicNotre Dame Catholic Elementary School
Elementary: CatholicBogart Public School
Elementary: PublicMazo De La Roche Public School
Elementary: PublicDr John M Denison Secondary School
Secondary: PublicSacred Heart Catholic High School
Secondary: CatholicSir William Mulock Secondary School
Secondary: PublicHuron Heights Secondary School
Secondary: PublicNewmarket High School
Secondary: PublicSt Maximilian Kolbe High School
Secondary: Catholic- 1 bath
- 4 bed
Main-103 Woodpark Place, Newmarket, Ontario • L3Y 3P5 • Huron Heights-Leslie Valley
- 2 bath
- 4 bed
Main2-764 Gorham Street, Newmarket, Ontario • L3Y 1L6 • Gorham-College Manor




