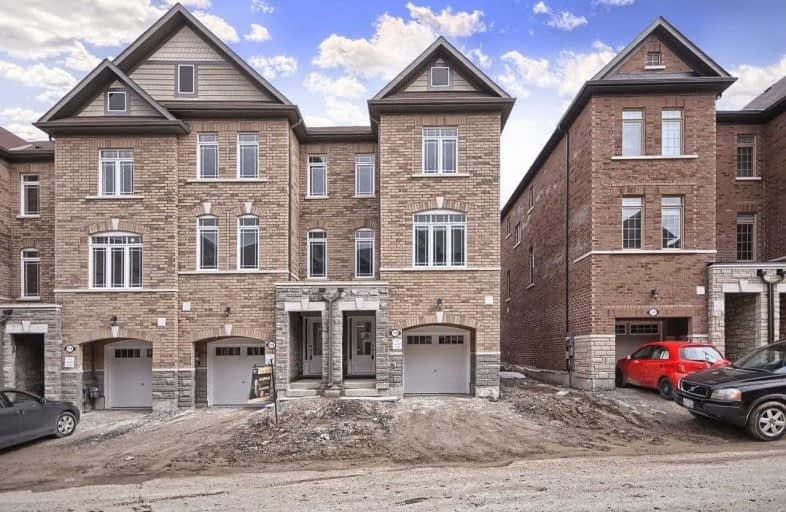
Glen Cedar Public School
Elementary: Public
2.55 km
Prince Charles Public School
Elementary: Public
1.66 km
Stonehaven Elementary School
Elementary: Public
1.35 km
Notre Dame Catholic Elementary School
Elementary: Catholic
0.96 km
Bogart Public School
Elementary: Public
0.54 km
Mazo De La Roche Public School
Elementary: Public
1.70 km
Dr John M Denison Secondary School
Secondary: Public
4.39 km
Sacred Heart Catholic High School
Secondary: Catholic
1.42 km
Sir William Mulock Secondary School
Secondary: Public
4.20 km
Huron Heights Secondary School
Secondary: Public
2.23 km
Newmarket High School
Secondary: Public
0.20 km
St Maximilian Kolbe High School
Secondary: Catholic
5.20 km




