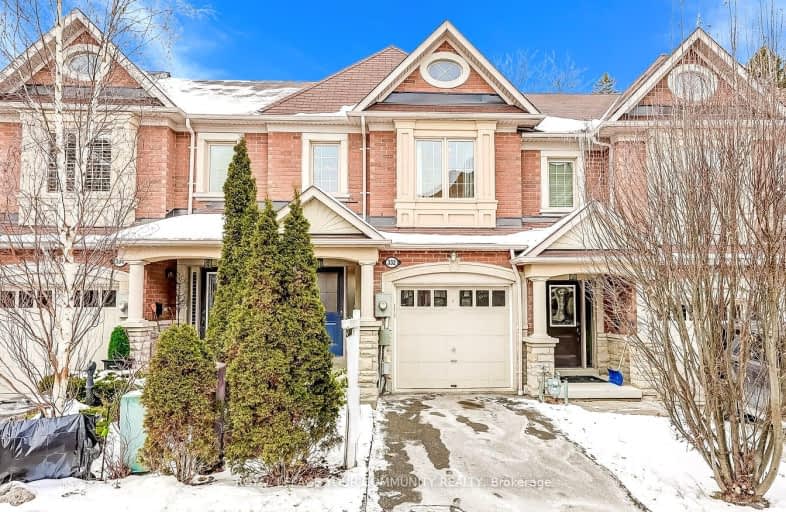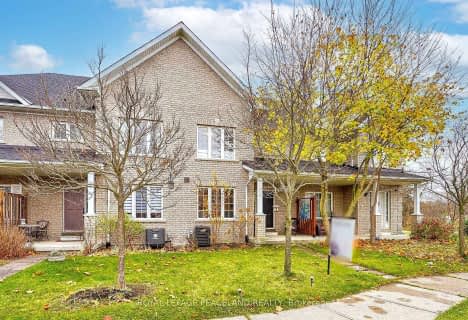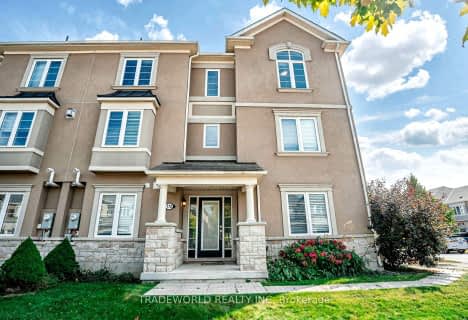Car-Dependent
- Almost all errands require a car.
Some Transit
- Most errands require a car.
Somewhat Bikeable
- Most errands require a car.

Glen Cedar Public School
Elementary: PublicPrince Charles Public School
Elementary: PublicStonehaven Elementary School
Elementary: PublicNotre Dame Catholic Elementary School
Elementary: CatholicBogart Public School
Elementary: PublicMazo De La Roche Public School
Elementary: PublicDr John M Denison Secondary School
Secondary: PublicSacred Heart Catholic High School
Secondary: CatholicSir William Mulock Secondary School
Secondary: PublicHuron Heights Secondary School
Secondary: PublicNewmarket High School
Secondary: PublicSt Maximilian Kolbe High School
Secondary: Catholic-
Frank Stronach Park
Newmarket ON L3Y 2.26km -
Audrie Sanderson Park
Ontario 2.53km -
Sandford Parkette
Newmarket ON 2.93km
-
TD Bank Financial Group
1155 Davis Dr, Newmarket ON L3Y 8R1 1.57km -
BMO Bank of Montreal
1111 Davis Dr, Newmarket ON L3Y 8X2 1.65km -
CIBC
16715 Yonge St (Yonge & Mulock), Newmarket ON L3X 1X4 3.73km
- 3 bath
- 3 bed
- 1100 sqft
172 Thomas Phillips Drive, Aurora, Ontario • L4G 0X8 • Rural Aurora
- 3 bath
- 3 bed
- 1100 sqft
348 Doak Lane, Newmarket, Ontario • L3Y 0A7 • Gorham-College Manor















