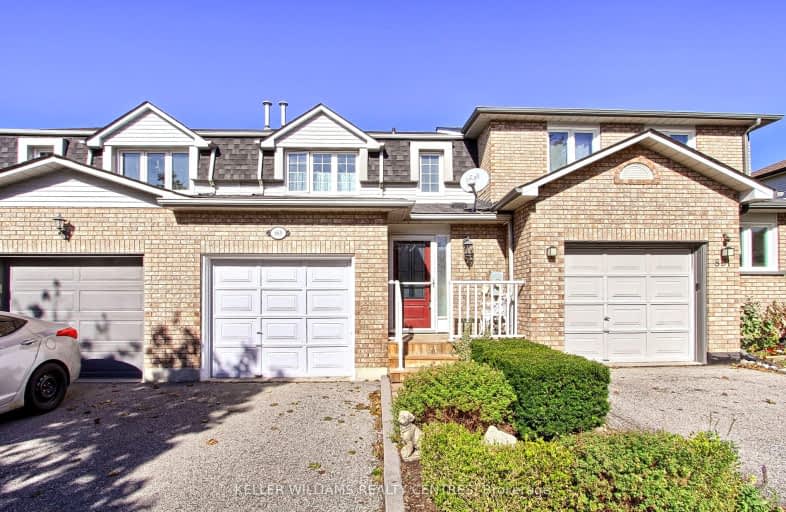Somewhat Walkable
- Some errands can be accomplished on foot.
Some Transit
- Most errands require a car.
Somewhat Bikeable
- Most errands require a car.

Glen Cedar Public School
Elementary: PublicPrince Charles Public School
Elementary: PublicStonehaven Elementary School
Elementary: PublicNotre Dame Catholic Elementary School
Elementary: CatholicBogart Public School
Elementary: PublicMazo De La Roche Public School
Elementary: PublicDr John M Denison Secondary School
Secondary: PublicSacred Heart Catholic High School
Secondary: CatholicSir William Mulock Secondary School
Secondary: PublicHuron Heights Secondary School
Secondary: PublicNewmarket High School
Secondary: PublicSt Maximilian Kolbe High School
Secondary: Catholic-
Wesley Brooks Memorial Conservation Area
Newmarket ON 1.68km -
Paul Semple Park
Newmarket ON L3X 1R3 3.04km -
George Luesby Park
Newmarket ON L3X 2N1 3.9km
-
Scotiabank
198 Main St N, Newmarket ON L3Y 9B2 1.81km -
TD Bank Financial Group
1155 Davis Dr, Newmarket ON L3Y 8R1 2.2km -
National Bank
133 Pedersen Dr, Aurora ON L4G 0E3 3.35km
- 3 bath
- 3 bed
- 1100 sqft
348 Doak Lane, Newmarket, Ontario • L3Y 0A7 • Gorham-College Manor







