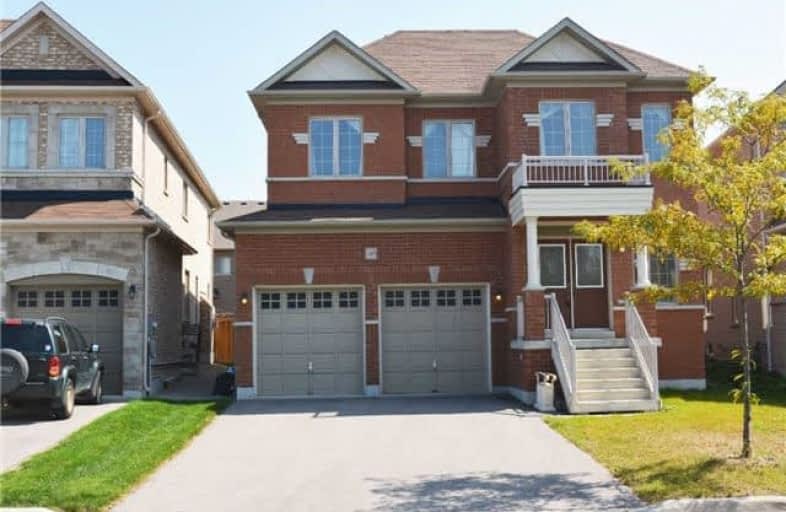Leased on Mar 18, 2018
Note: Property is not currently for sale or for rent.

-
Type: Detached
-
Style: 2-Storey
-
Size: 2500 sqft
-
Lease Term: 1 Year
-
Possession: Tba
-
All Inclusive: N
-
Lot Size: 39.85 x 104.79 Feet
-
Age: 0-5 years
-
Days on Site: 151 Days
-
Added: Sep 07, 2019 (5 months on market)
-
Updated:
-
Last Checked: 3 months ago
-
MLS®#: N3958758
-
Listed By: Aimhome realty inc., brokerage
Magnificent All Brick,Well Maintd Detached Home*Over 2800 Sf,Dble Entr. Dr*Spacious Foyer & Upper Hall,9 Ft M/F Ceiling,Directly Access To Grg*Master Rm W/Sep. Tub & Shower*Fenced Big Backyard, No Sidewalk & Long Driveway For 4 Cars*Upgd Kit. W/Quartz C/T & Centre Island, Backsplash*Granite C/T For All Bathrooms*Hdwd Fl Thru-Out 1st Fl & Upper Hall, Hdwd Stairs*Prof. Finished Bsmt W/Rec,Br,Living Rm,3Pc Bath,Smooth Ceiling W/A Lot Pot Light,Laminate Fl**
Extras
All Existing Elfs & Window Coverings*S/S Fridge, Stove & Rangehood*B/I Dishwasher, Drinking Water Filter In Kitchen*Cac, Air Ventilation Unit*Cvac W/Attachment*Front Load Washer And Dryer*Garage Door Opener With Remotes* Water Softener Unit
Property Details
Facts for 1197 McTavish Drive, Newmarket
Status
Days on Market: 151
Last Status: Leased
Sold Date: Mar 18, 2018
Closed Date: Apr 01, 2018
Expiry Date: Mar 31, 2018
Sold Price: $2,400
Unavailable Date: Mar 18, 2018
Input Date: Oct 18, 2017
Prior LSC: Listing with no contract changes
Property
Status: Lease
Property Type: Detached
Style: 2-Storey
Size (sq ft): 2500
Age: 0-5
Area: Newmarket
Community: Stonehaven-Wyndham
Availability Date: Tba
Inside
Bedrooms: 4
Bedrooms Plus: 1
Bathrooms: 5
Kitchens: 1
Rooms: 8
Den/Family Room: Yes
Air Conditioning: Central Air
Fireplace: Yes
Laundry: Ensuite
Laundry Level: Main
Central Vacuum: Y
Washrooms: 5
Utilities
Utilities Included: N
Building
Basement: Finished
Basement 2: Full
Heat Type: Forced Air
Heat Source: Gas
Exterior: Brick
Private Entrance: Y
Water Supply: Municipal
Special Designation: Unknown
Parking
Driveway: Private
Parking Included: Yes
Garage Spaces: 2
Garage Type: Built-In
Covered Parking Spaces: 4
Total Parking Spaces: 6
Fees
Cable Included: No
Central A/C Included: No
Common Elements Included: No
Heating Included: No
Hydro Included: No
Water Included: No
Highlights
Feature: Fenced Yard
Feature: Park
Feature: School
Feature: School Bus Route
Land
Cross Street: Leslie / Mulock
Municipality District: Newmarket
Fronting On: East
Pool: None
Sewer: Sewers
Lot Depth: 104.79 Feet
Lot Frontage: 39.85 Feet
Lot Irregularities: 40 Ft Lot Irr Slightl
Payment Frequency: Monthly
Rooms
Room details for 1197 McTavish Drive, Newmarket
| Type | Dimensions | Description |
|---|---|---|
| Living Main | 3.76 x 6.10 | Hardwood Floor, Combined W/Dining, Window |
| Dining Main | 4.88 x 6.10 | Hardwood Floor, Combined W/Living, Window |
| Family Main | 4.12 x 4.88 | Hardwood Floor, Fireplace, Window |
| Kitchen Main | 2.74 x 4.17 | Ceramic Floor, Backsplash, Breakfast Bar |
| Breakfast Main | 3.00 x 4.17 | Ceramic Floor, Open Concept, W/O To Yard |
| Master 2nd | 4.37 x 5.49 | Broadloom, W/I Closet, 4 Pc Ensuite |
| 2nd Br 2nd | 3.17 x 3.72 | Broadloom, Closet, 4 Pc Ensuite |
| 3rd Br 2nd | 3.20 x 4.12 | Broadloom, Closet, Semi Ensuite |
| 4th Br 2nd | 3.05 x 3.66 | Broadloom, Closet, Semi Ensuite |
| Br Bsmt | 3.57 x 4.62 | Laminate, Closet, Window |
| Rec Bsmt | 3.87 x 5.58 | Laminate, W/I Closet, Window |
| Living Bsmt | 3.49 x 7.14 | Laminate, 3 Pc Bath, Window |
| XXXXXXXX | XXX XX, XXXX |
XXXXXX XXX XXXX |
$X,XXX |
| XXX XX, XXXX |
XXXXXX XXX XXXX |
$X,XXX | |
| XXXXXXXX | XXX XX, XXXX |
XXXXXXXX XXX XXXX |
|
| XXX XX, XXXX |
XXXXXX XXX XXXX |
$X,XXX,XXX | |
| XXXXXXXX | XXX XX, XXXX |
XXXX XXX XXXX |
$XXX,XXX |
| XXX XX, XXXX |
XXXXXX XXX XXXX |
$XXX,XXX |
| XXXXXXXX XXXXXX | XXX XX, XXXX | $2,400 XXX XXXX |
| XXXXXXXX XXXXXX | XXX XX, XXXX | $2,400 XXX XXXX |
| XXXXXXXX XXXXXXXX | XXX XX, XXXX | XXX XXXX |
| XXXXXXXX XXXXXX | XXX XX, XXXX | $1,380,000 XXX XXXX |
| XXXXXXXX XXXX | XXX XX, XXXX | $808,000 XXX XXXX |
| XXXXXXXX XXXXXX | XXX XX, XXXX | $849,000 XXX XXXX |

Rick Hansen Public School
Elementary: PublicStonehaven Elementary School
Elementary: PublicNotre Dame Catholic Elementary School
Elementary: CatholicBogart Public School
Elementary: PublicHartman Public School
Elementary: PublicMazo De La Roche Public School
Elementary: PublicDr G W Williams Secondary School
Secondary: PublicSacred Heart Catholic High School
Secondary: CatholicSir William Mulock Secondary School
Secondary: PublicHuron Heights Secondary School
Secondary: PublicNewmarket High School
Secondary: PublicSt Maximilian Kolbe High School
Secondary: Catholic- 2 bath
- 4 bed
Main2-764 Gorham Street, Newmarket, Ontario • L3Y 1L6 • Gorham-College Manor



