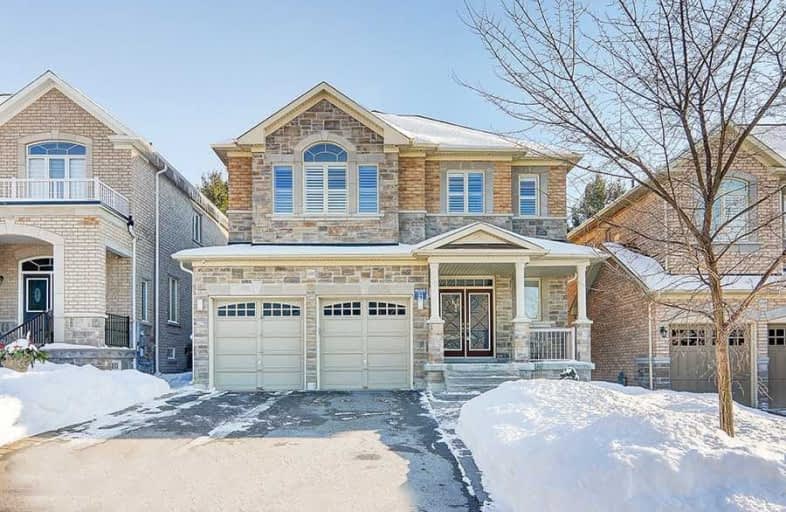Sold on Mar 02, 2021
Note: Property is not currently for sale or for rent.

-
Type: Detached
-
Style: 2-Storey
-
Size: 3000 sqft
-
Lot Size: 41.01 x 119.27 Feet
-
Age: No Data
-
Taxes: $7,008 per year
-
Days on Site: 7 Days
-
Added: Feb 23, 2021 (1 week on market)
-
Updated:
-
Last Checked: 3 months ago
-
MLS®#: N5124277
-
Listed By: Homelife new world realty inc., brokerage
Stunning Copper Hills Dream Home, Back To Ravin, 5 Spacious Bedrooms + Main Floor Library. Hardwood Flr Main Level And Second Flr Hall Way. Upgraded Kitchen W/ Maple Wood Cabinet & Quartz Countertop, Pot Lights Throughout & Chandelier, All Bedrooms W/Full Ensuite Bath. All Washrooms W/Upgraded Cabinet & Quartz Countertop . Master Ensuite W/Seperate Glass Shower & Upgraded Double Sink. Minutes To Shops, Park, Public Transit, Go Station & Hwy404, Golf And More!
Extras
Kitchen Aid (S/S Fridge, Stove, B/I Dishwasher, Exhaust Fan), Washer, Dryer, California Shutters, Existing Window Coverings, All Elf, A/C, Garage Remote, Drinking Water Filtration System, Water Softener, Humidifier, Central Vac W/Vac Pan.
Property Details
Facts for 1197 Stuffles Crescent, Newmarket
Status
Days on Market: 7
Last Status: Sold
Sold Date: Mar 02, 2021
Closed Date: Apr 30, 2021
Expiry Date: May 23, 2021
Sold Price: $1,600,880
Unavailable Date: Mar 02, 2021
Input Date: Feb 23, 2021
Prior LSC: Listing with no contract changes
Property
Status: Sale
Property Type: Detached
Style: 2-Storey
Size (sq ft): 3000
Area: Newmarket
Community: Stonehaven-Wyndham
Availability Date: 30/60Day Tba
Inside
Bedrooms: 5
Bathrooms: 4
Kitchens: 1
Rooms: 12
Den/Family Room: Yes
Air Conditioning: Central Air
Fireplace: Yes
Laundry Level: Upper
Washrooms: 4
Building
Basement: Full
Heat Type: Forced Air
Heat Source: Gas
Exterior: Brick
Water Supply: Municipal
Special Designation: Unknown
Parking
Driveway: Pvt Double
Garage Spaces: 2
Garage Type: Built-In
Covered Parking Spaces: 4
Total Parking Spaces: 6
Fees
Tax Year: 2021
Tax Legal Description: Lot 129, Plan 65M4340
Taxes: $7,008
Highlights
Feature: Park
Feature: Public Transit
Feature: School
Land
Cross Street: Leslie/Stonehaven
Municipality District: Newmarket
Fronting On: South
Pool: None
Sewer: Sewers
Lot Depth: 119.27 Feet
Lot Frontage: 41.01 Feet
Additional Media
- Virtual Tour: https://www.tsstudio.ca/1197-stuffles-cres
Rooms
Room details for 1197 Stuffles Crescent, Newmarket
| Type | Dimensions | Description |
|---|---|---|
| Living Main | 3.36 x 7.20 | Hardwood Floor, Combined W/Dining, Window |
| Dining Main | 3.36 x 7.20 | Hardwood Floor, Combined W/Living, Coffered Ceiling |
| Family Main | 3.60 x 5.49 | Hardwood Floor, Fireplace, O/Looks Backyard |
| Library Main | 3.29 x 3.54 | Hardwood Floor, French Doors, Window |
| Kitchen Main | 2.44 x 4.15 | Ceramic Floor, Centre Island, Granite Counter |
| Breakfast Main | 3.05 x 4.15 | Ceramic Floor, Combined W/Kitchen, W/O To Deck |
| Master 2nd | 4.27 x 5.52 | Broadloom, 5 Pc Ensuite, W/I Closet |
| 2nd Br 2nd | 3.29 x 3.69 | Broadloom, Semi Ensuite, W/I Closet |
| 3rd Br 2nd | 3.36 x 3.99 | Broadloom, Semi Ensuite, Double Closet |
| 4th Br 2nd | 3.36 x 3.66 | Broadloom, Semi Ensuite, Double Closet |
| 5th Br 2nd | 3.17 x 4.21 | Hardwood Floor, Pot Lights, Window |
| Laundry 2nd | - | Ceramic Floor, Window |
| XXXXXXXX | XXX XX, XXXX |
XXXX XXX XXXX |
$X,XXX,XXX |
| XXX XX, XXXX |
XXXXXX XXX XXXX |
$X,XXX,XXX |
| XXXXXXXX XXXX | XXX XX, XXXX | $1,600,880 XXX XXXX |
| XXXXXXXX XXXXXX | XXX XX, XXXX | $1,299,000 XXX XXXX |

Rick Hansen Public School
Elementary: PublicStonehaven Elementary School
Elementary: PublicNotre Dame Catholic Elementary School
Elementary: CatholicBogart Public School
Elementary: PublicHartman Public School
Elementary: PublicMazo De La Roche Public School
Elementary: PublicDr G W Williams Secondary School
Secondary: PublicSacred Heart Catholic High School
Secondary: CatholicSir William Mulock Secondary School
Secondary: PublicHuron Heights Secondary School
Secondary: PublicNewmarket High School
Secondary: PublicSt Maximilian Kolbe High School
Secondary: Catholic

