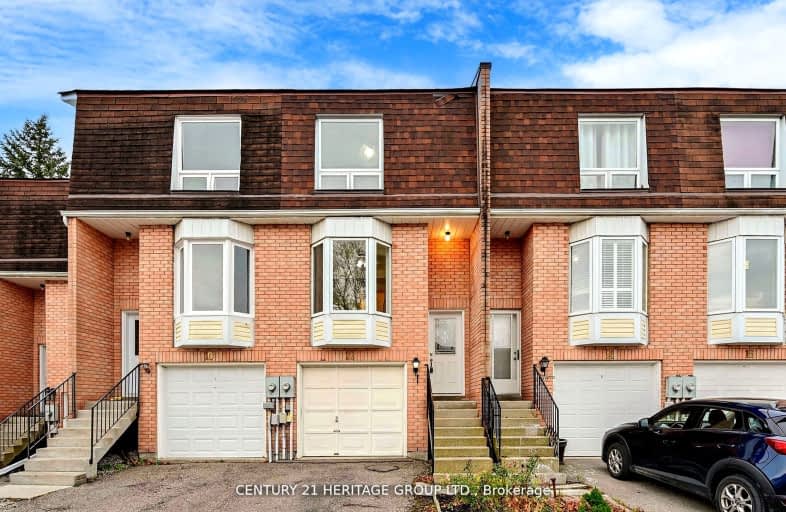Very Walkable
- Most errands can be accomplished on foot.
71
/100
Some Transit
- Most errands require a car.
33
/100
Somewhat Bikeable
- Most errands require a car.
32
/100

Glen Cedar Public School
Elementary: Public
1.91 km
Prince Charles Public School
Elementary: Public
1.34 km
Stonehaven Elementary School
Elementary: Public
1.95 km
Notre Dame Catholic Elementary School
Elementary: Catholic
1.57 km
Bogart Public School
Elementary: Public
0.73 km
Mazo De La Roche Public School
Elementary: Public
1.11 km
Dr John M Denison Secondary School
Secondary: Public
4.03 km
Sacred Heart Catholic High School
Secondary: Catholic
0.90 km
Sir William Mulock Secondary School
Secondary: Public
4.47 km
Huron Heights Secondary School
Secondary: Public
1.68 km
Newmarket High School
Secondary: Public
0.65 km
St Maximilian Kolbe High School
Secondary: Catholic
5.82 km
-
Frank Stronach Park
Newmarket ON L3Y 2.01km -
Wesley Brooks Memorial Conservation Area
Newmarket ON 2.13km -
Audrie Sanderson Park
Ontario 2.68km
-
TD Bank Financial Group
1155 Davis Dr, Newmarket ON L3Y 8R1 1.58km -
CIBC
15 Harry Walker Pky N, Newmarket ON L3Y 7B3 1.7km -
TD Bank Financial Group
130 Davis Dr (at Yonge St.), Newmarket ON L3Y 2N1 3.47km


