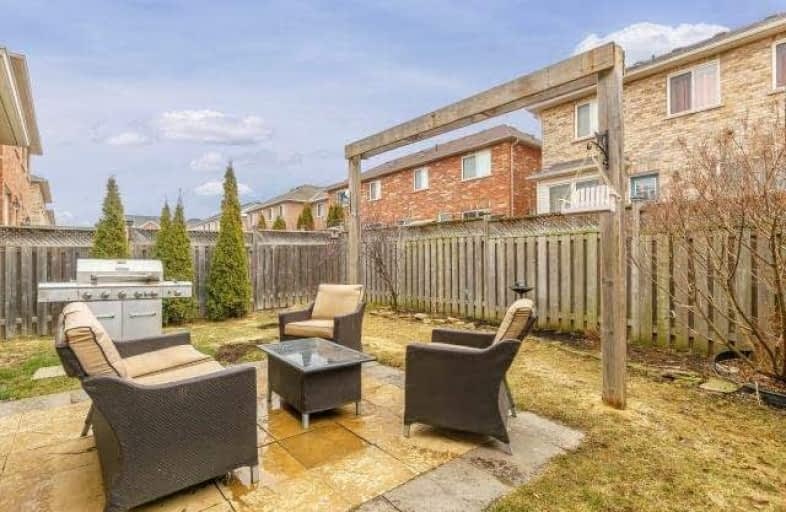Sold on Apr 08, 2018
Note: Property is not currently for sale or for rent.

-
Type: Semi-Detached
-
Style: 2-Storey
-
Size: 1500 sqft
-
Lot Size: 31.27 x 82.02 Feet
-
Age: 16-30 years
-
Taxes: $1,766 per year
-
Days on Site: 6 Days
-
Added: Sep 07, 2019 (6 days on market)
-
Updated:
-
Last Checked: 3 months ago
-
MLS®#: N4082255
-
Listed By: Re/max hallmark realty ltd., brokerage
Family Friendly Neighbourhood In Sought After Woodland Hills, 4+1 Bedrooms, Over 1800 Sf Home. Eat-In Kitchen W/Breakfast Area W/Open Concept Family Room W/ Gas Fireplace And W/O To Yard. Comb Living/Dining Room With Hardwood Floors.* Spacious Master W/ 5Pc Ensuite & W/I Closet, Large 2nd, 3rd & 4th Bedrooms. Finished Basement With 5th Bedroom. Surrounded By First Rate Schools, Recreational Facilities, , Parks, Trails, Upper Canada Mall Big Box Stores & More!
Extras
Freshly Painted, Carpet Replace On 2nd Level, Hardwood In Hall, Newer Dryer. Fridge, Stove, Range Hood, Microwave, B/I Dishwasher, Washer/Dryer, All Window Coverings, All Electrical Light Fixtures, Garage Door Opener W/Remotes, Cac, Gb&E.
Property Details
Facts for 121 Alfred Smith Way, Newmarket
Status
Days on Market: 6
Last Status: Sold
Sold Date: Apr 08, 2018
Closed Date: Jun 15, 2018
Expiry Date: Jul 31, 2018
Sold Price: $718,000
Unavailable Date: Apr 08, 2018
Input Date: Apr 02, 2018
Prior LSC: Listing with no contract changes
Property
Status: Sale
Property Type: Semi-Detached
Style: 2-Storey
Size (sq ft): 1500
Age: 16-30
Area: Newmarket
Community: Woodland Hill
Availability Date: Tba
Inside
Bedrooms: 4
Bedrooms Plus: 1
Bathrooms: 3
Kitchens: 1
Rooms: 9
Den/Family Room: Yes
Air Conditioning: Central Air
Fireplace: Yes
Laundry Level: Upper
Central Vacuum: Y
Washrooms: 3
Utilities
Electricity: Yes
Gas: Yes
Cable: Yes
Telephone: Yes
Building
Basement: Finished
Basement 2: Full
Heat Type: Forced Air
Heat Source: Gas
Exterior: Brick
Exterior: Vinyl Siding
UFFI: No
Water Supply: Municipal
Special Designation: Unknown
Parking
Driveway: Mutual
Garage Spaces: 1
Garage Type: Built-In
Covered Parking Spaces: 2
Total Parking Spaces: 3
Fees
Tax Year: 2018
Tax Legal Description: Part Lot 19 Plan 65M3820, Part 8 65R28395
Taxes: $1,766
Highlights
Feature: Fenced Yard
Feature: Golf
Feature: Hospital
Feature: Public Transit
Feature: Rec Centre
Feature: School
Land
Cross Street: Alfred Smith Way & W
Municipality District: Newmarket
Fronting On: South
Parcel Number: 035541855
Pool: None
Sewer: Sewers
Lot Depth: 82.02 Feet
Lot Frontage: 31.27 Feet
Acres: < .50
Additional Media
- Virtual Tour: http://www.videolistings.ca/video/121alfredsmith
Rooms
Room details for 121 Alfred Smith Way, Newmarket
| Type | Dimensions | Description |
|---|---|---|
| Living Ground | 3.94 x 5.28 | Hardwood Floor, Combined W/Dining, Window |
| Dining Ground | 3.94 x 5.28 | Hardwood Floor, Combined W/Living, Window |
| Kitchen Ground | 3.94 x 3.05 | Ceramic Floor, Stainless Steel Appl, Open Concept |
| Breakfast Ground | 2.34 x 2.72 | Ceramic Floor, Window, W/O To Yard |
| Family Ground | 5.18 x 3.40 | Broadloom, Fireplace, Open Concept |
| Master 2nd | 4.27 x 4.24 | Broadloom, W/I Closet, 5 Pc Ensuite |
| 2nd Br 2nd | 3.00 x 3.48 | Broadloom, Large Closet, Window |
| 3rd Br 2nd | 3.20 x 3.43 | Broadloom, Double Closet, Window |
| 4th Br 2nd | 3.15 x 2.79 | Broadloom, Double Closet, Window |
| Rec Bsmt | 3.58 x 9.17 | Broadloom, Pot Lights, Window |
| Workshop Bsmt | 3.48 x 3.58 | Concrete Floor, Window |
| 5th Br Bsmt | 3.68 x 3.02 | Laminate, Window |
| XXXXXXXX | XXX XX, XXXX |
XXXX XXX XXXX |
$XXX,XXX |
| XXX XX, XXXX |
XXXXXX XXX XXXX |
$XXX,XXX | |
| XXXXXXXX | XXX XX, XXXX |
XXXXXXX XXX XXXX |
|
| XXX XX, XXXX |
XXXXXX XXX XXXX |
$XXX,XXX | |
| XXXXXXXX | XXX XX, XXXX |
XXXXXXX XXX XXXX |
|
| XXX XX, XXXX |
XXXXXX XXX XXXX |
$XXX,XXX |
| XXXXXXXX XXXX | XXX XX, XXXX | $718,000 XXX XXXX |
| XXXXXXXX XXXXXX | XXX XX, XXXX | $729,900 XXX XXXX |
| XXXXXXXX XXXXXXX | XXX XX, XXXX | XXX XXXX |
| XXXXXXXX XXXXXX | XXX XX, XXXX | $799,900 XXX XXXX |
| XXXXXXXX XXXXXXX | XXX XX, XXXX | XXX XXXX |
| XXXXXXXX XXXXXX | XXX XX, XXXX | $799,900 XXX XXXX |

J L R Bell Public School
Elementary: PublicCrossland Public School
Elementary: PublicPoplar Bank Public School
Elementary: PublicCanadian Martyrs Catholic Elementary School
Elementary: CatholicAlexander Muir Public School
Elementary: PublicPhoebe Gilman Public School
Elementary: PublicDr John M Denison Secondary School
Secondary: PublicSacred Heart Catholic High School
Secondary: CatholicAurora High School
Secondary: PublicSir William Mulock Secondary School
Secondary: PublicHuron Heights Secondary School
Secondary: PublicNewmarket High School
Secondary: Public- 2 bath
- 4 bed
- 1500 sqft
32-34 Superior Street, Newmarket, Ontario • L3Y 3X3 • Central Newmarket



