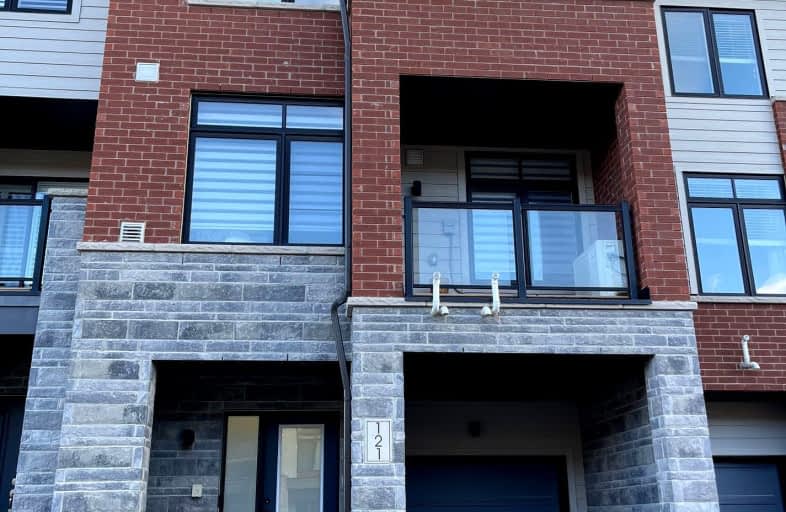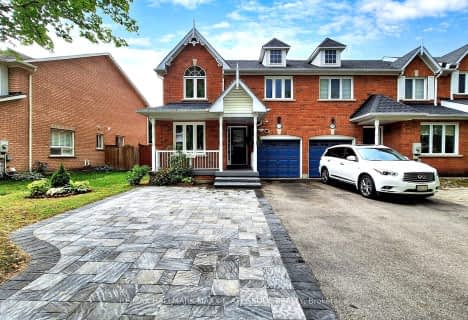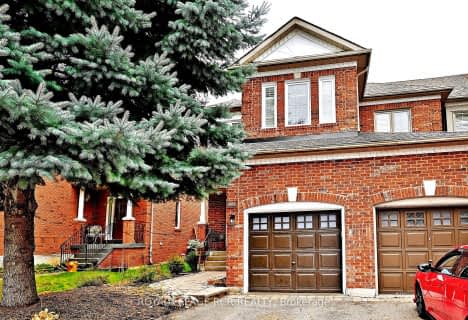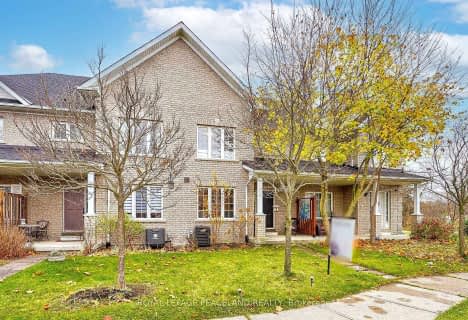Somewhat Walkable
- Some errands can be accomplished on foot.
Good Transit
- Some errands can be accomplished by public transportation.
Somewhat Bikeable
- Most errands require a car.

St Nicholas Catholic Elementary School
Elementary: CatholicCrossland Public School
Elementary: PublicPoplar Bank Public School
Elementary: PublicAlexander Muir Public School
Elementary: PublicPhoebe Gilman Public School
Elementary: PublicClearmeadow Public School
Elementary: PublicDr John M Denison Secondary School
Secondary: PublicSacred Heart Catholic High School
Secondary: CatholicAurora High School
Secondary: PublicSir William Mulock Secondary School
Secondary: PublicHuron Heights Secondary School
Secondary: PublicNewmarket High School
Secondary: Public-
Environmental Park
325 Woodspring Ave, Newmarket ON 0.66km -
George Luesby Park
Newmarket ON L3X 2N1 1.42km -
Wesley Brooks Memorial Conservation Area
Newmarket ON 2.94km
-
CIBC
16715 Yonge St (Yonge & Mulock), Newmarket ON L3X 1X4 2.37km -
CIBC
18269 Yonge St (Green Lane), East Gwillimbury ON L9N 0A2 2.44km -
TD Bank
1155 Davis Dr, Newmarket ON L3Y 8R1 5.37km
- 3 bath
- 3 bed
- 1500 sqft
83 Matthew Boyd Crescent, Newmarket, Ontario • L3X 3C5 • Woodland Hill
- 3 bath
- 3 bed
- 1500 sqft
126 Maguire Road, Newmarket, Ontario • L3X 0M1 • Glenway Estates
- — bath
- — bed
- — sqft
260 Tom Taylor Crescent, Newmarket, Ontario • L3X 3E8 • Summerhill Estates
- 3 bath
- 3 bed
- 1500 sqft
329 Warner Crescent, Newmarket, Ontario • L3X 2G7 • Summerhill Estates
- — bath
- — bed
53 Courtland Crescent, East Gwillimbury, Ontario • L9N 0A9 • Holland Landing






















