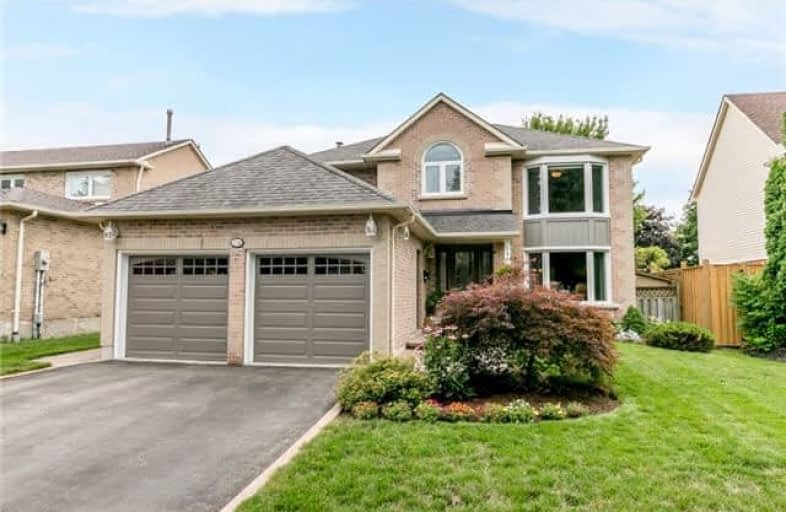
J L R Bell Public School
Elementary: PublicSt Paul Catholic Elementary School
Elementary: CatholicCrossland Public School
Elementary: PublicPoplar Bank Public School
Elementary: PublicAlexander Muir Public School
Elementary: PublicClearmeadow Public School
Elementary: PublicDr John M Denison Secondary School
Secondary: PublicSacred Heart Catholic High School
Secondary: CatholicAurora High School
Secondary: PublicSir William Mulock Secondary School
Secondary: PublicHuron Heights Secondary School
Secondary: PublicNewmarket High School
Secondary: Public- 2 bath
- 4 bed
- 1500 sqft
32-34 Superior Street, Newmarket, Ontario • L3Y 3X3 • Central Newmarket
- 2 bath
- 4 bed
707 Jackson Court, Newmarket, Ontario • L3Y 5A5 • Huron Heights-Leslie Valley
- 3 bath
- 4 bed
- 2000 sqft
103 Arden Avenue, Newmarket, Ontario • L3Y 4H7 • Central Newmarket
- 3 bath
- 4 bed
638 Red Deer Street, Newmarket, Ontario • L3Y 3A5 • Huron Heights-Leslie Valley











