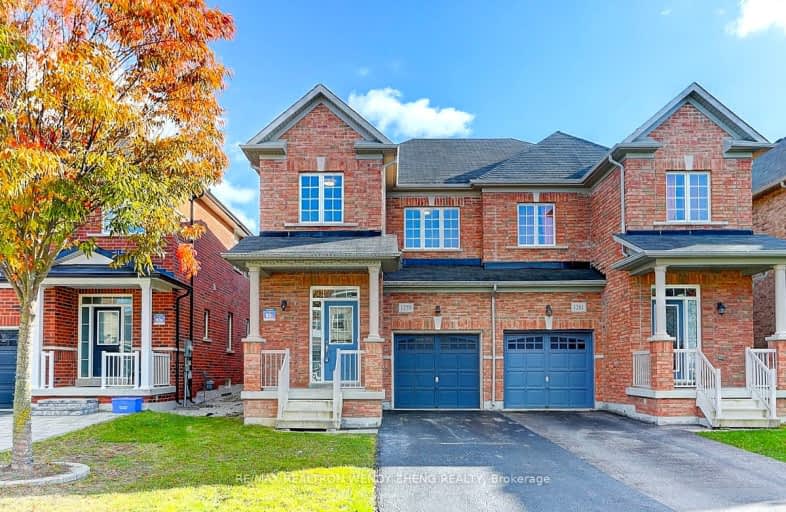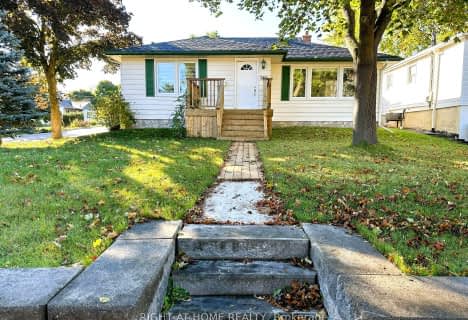Car-Dependent
- Almost all errands require a car.
Minimal Transit
- Almost all errands require a car.
Somewhat Bikeable
- Most errands require a car.

Rick Hansen Public School
Elementary: PublicStonehaven Elementary School
Elementary: PublicNotre Dame Catholic Elementary School
Elementary: CatholicBogart Public School
Elementary: PublicHartman Public School
Elementary: PublicMazo De La Roche Public School
Elementary: PublicDr G W Williams Secondary School
Secondary: PublicSacred Heart Catholic High School
Secondary: CatholicSir William Mulock Secondary School
Secondary: PublicHuron Heights Secondary School
Secondary: PublicNewmarket High School
Secondary: PublicSt Maximilian Kolbe High School
Secondary: Catholic-
Wesley Brooks Memorial Conservation Area
Newmarket ON 3.57km -
Paul Semple Park
Newmarket ON L3X 1R3 4.27km -
George Luesby Park
Newmarket ON L3X 2N1 5.61km
-
National Bank
133 Pedersen Dr, Aurora ON L4G 0E3 3.37km -
TD Bank Financial Group
1155 Davis Dr, Newmarket ON L3Y 8R1 3.47km -
Scotiabank
198 Main St N, Newmarket ON L3Y 9B2 3.87km
- 2 bath
- 3 bed
- 1100 sqft
676 College Manor Drive, Newmarket, Ontario • L3Y 8M1 • Gorham-College Manor





