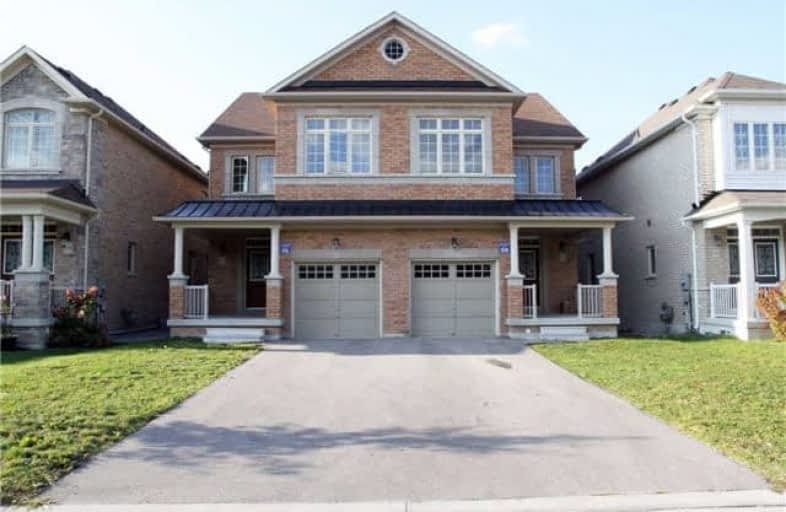Sold on Nov 03, 2017
Note: Property is not currently for sale or for rent.

-
Type: Semi-Detached
-
Style: 2-Storey
-
Size: 2000 sqft
-
Lot Size: 24.11 x 104.99 Feet
-
Age: 0-5 years
-
Taxes: $4,616 per year
-
Days on Site: 13 Days
-
Added: Sep 07, 2019 (1 week on market)
-
Updated:
-
Last Checked: 3 months ago
-
MLS®#: N3962614
-
Listed By: Living realty inc., brokerage
Kitchen Upgrade Includes 41 Inch Tall Cabinet & Smooth Ceilings. 9Ft Ceiling On Main Floor. New Quartz Counter And Mirror In Master Ensuite. Brand New Light Fixtures On Main Floor And Master Bedroom. Cold Cellar In Basement. Hardwood Stairs & Landing. No Sidewalk. Protected Under Tarion Warranty. Subject To An Easement For Entry As In Yr1943342 Town Of Newmarket.
Extras
S/S Fridge, Stove, B/I Dishwasher, Washer, Dryer, All Electric Light Fixtures & Window Coverings. Cac
Property Details
Facts for 1286 Blencowe Crescent, Newmarket
Status
Days on Market: 13
Last Status: Sold
Sold Date: Nov 03, 2017
Closed Date: Nov 27, 2017
Expiry Date: Jan 09, 2018
Sold Price: $745,000
Unavailable Date: Nov 03, 2017
Input Date: Oct 22, 2017
Property
Status: Sale
Property Type: Semi-Detached
Style: 2-Storey
Size (sq ft): 2000
Age: 0-5
Area: Newmarket
Community: Stonehaven-Wyndham
Availability Date: Immediate
Inside
Bedrooms: 4
Bathrooms: 3
Kitchens: 1
Rooms: 8
Den/Family Room: Yes
Air Conditioning: Central Air
Fireplace: No
Laundry Level: Lower
Washrooms: 3
Utilities
Electricity: Available
Gas: Available
Cable: Available
Telephone: Available
Building
Basement: Full
Basement 2: Unfinished
Heat Type: Forced Air
Heat Source: Gas
Exterior: Brick
Water Supply: Municipal
Special Designation: Unknown
Parking
Driveway: Private
Garage Spaces: 1
Garage Type: Built-In
Covered Parking Spaces: 2
Total Parking Spaces: 3
Fees
Tax Year: 2017
Tax Legal Description: Plan 65M4340, Pt Lot 101 Rp, Pl 65R33954, Part 67
Taxes: $4,616
Land
Cross Street: Leslie/St John's Sid
Municipality District: Newmarket
Fronting On: North
Pool: None
Sewer: Sewers
Lot Depth: 104.99 Feet
Lot Frontage: 24.11 Feet
Zoning: Residential
Rooms
Room details for 1286 Blencowe Crescent, Newmarket
| Type | Dimensions | Description |
|---|---|---|
| Living Ground | 4.01 x 4.78 | Window, Combined W/Dining |
| Dining Ground | 4.01 x 4.78 | Window, Combined W/Living |
| Kitchen Ground | 2.57 x 3.81 | Centre Island, Double Sink, Ceramic Floor |
| Breakfast Ground | 3.12 x 3.81 | Window, Ceramic Floor |
| Family Ground | 3.35 x 5.69 | Window, W/O To Yard |
| Master 2nd | 3.66 x 5.49 | W/I Closet, 4 Pc Ensuite, Window |
| 2nd Br 2nd | 2.95 x 4.27 | Closet, Window |
| 3rd Br 2nd | 2.90 x 3.66 | Closet, Window |
| 4th Br 2nd | 2.90 x 3.35 | Closet, Window |
| Foyer Ground | - | Closet, 2 Pc Bath, Ceramic Floor |
| XXXXXXXX | XXX XX, XXXX |
XXXX XXX XXXX |
$XXX,XXX |
| XXX XX, XXXX |
XXXXXX XXX XXXX |
$XXX,XXX | |
| XXXXXXXX | XXX XX, XXXX |
XXXXXXX XXX XXXX |
|
| XXX XX, XXXX |
XXXXXX XXX XXXX |
$XXX,XXX |
| XXXXXXXX XXXX | XXX XX, XXXX | $745,000 XXX XXXX |
| XXXXXXXX XXXXXX | XXX XX, XXXX | $749,000 XXX XXXX |
| XXXXXXXX XXXXXXX | XXX XX, XXXX | XXX XXXX |
| XXXXXXXX XXXXXX | XXX XX, XXXX | $849,000 XXX XXXX |

Rick Hansen Public School
Elementary: PublicStonehaven Elementary School
Elementary: PublicNotre Dame Catholic Elementary School
Elementary: CatholicBogart Public School
Elementary: PublicHartman Public School
Elementary: PublicMazo De La Roche Public School
Elementary: PublicDr G W Williams Secondary School
Secondary: PublicSacred Heart Catholic High School
Secondary: CatholicSir William Mulock Secondary School
Secondary: PublicHuron Heights Secondary School
Secondary: PublicNewmarket High School
Secondary: PublicSt Maximilian Kolbe High School
Secondary: Catholic

