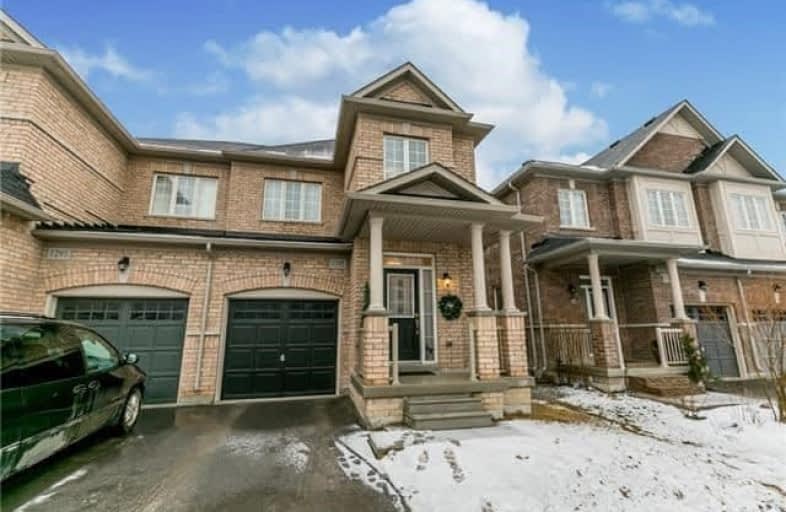Sold on May 27, 2018
Note: Property is not currently for sale or for rent.

-
Type: Semi-Detached
-
Style: 2-Storey
-
Size: 1500 sqft
-
Lot Size: 24.7 x 104.1 Feet
-
Age: 0-5 years
-
Taxes: $4,105 per year
-
Days on Site: 9 Days
-
Added: Sep 07, 2019 (1 week on market)
-
Updated:
-
Last Checked: 3 months ago
-
MLS®#: N4133281
-
Listed By: Century 21 leading edge realty inc., brokerage
Beautifully Situated In Newmarkets Copper Hill Estates * This 3 Bedroom 3 Bathroom Semi Detached Boasts 9Ft Ceilings, Freshly Painted, Crown Moulding, Pot Lights & Hardwood Floors On The Main Floor*Entrance From Garage*Powder Room*Fully Fenced Sun Drenched Backyard*Large Windows Throughout*Upper Taller Cabinets Throughout Kitchen*Minutes To Hwy 404, Shopping, Rec Center, Starbucks, Schools & Parks - Enjoy!
Extras
Fridge, Stove Dishwasher, Washer & Dryer, All Elf's, Central Air & Garage Door Opener.
Property Details
Facts for 1293 Blencowe Crescent, Newmarket
Status
Days on Market: 9
Last Status: Sold
Sold Date: May 27, 2018
Closed Date: Aug 20, 2018
Expiry Date: Sep 28, 2018
Sold Price: $669,000
Unavailable Date: May 27, 2018
Input Date: May 18, 2018
Prior LSC: Listing with no contract changes
Property
Status: Sale
Property Type: Semi-Detached
Style: 2-Storey
Size (sq ft): 1500
Age: 0-5
Area: Newmarket
Community: Stonehaven-Wyndham
Availability Date: Tba
Inside
Bedrooms: 3
Bathrooms: 3
Kitchens: 1
Rooms: 7
Den/Family Room: Yes
Air Conditioning: Central Air
Fireplace: Yes
Laundry Level: Lower
Central Vacuum: N
Washrooms: 3
Utilities
Electricity: Available
Gas: Available
Cable: Available
Telephone: Available
Building
Basement: Unfinished
Heat Type: Forced Air
Heat Source: Gas
Exterior: Brick
Elevator: N
UFFI: No
Water Supply: Municipal
Special Designation: Unknown
Retirement: N
Parking
Driveway: Private
Garage Spaces: 1
Garage Type: Attached
Covered Parking Spaces: 2
Total Parking Spaces: 3
Fees
Tax Year: 2018
Tax Legal Description: Pt Lot 90, Plan 65M4340, Pt 45
Taxes: $4,105
Highlights
Feature: Park
Feature: Public Transit
Feature: Rec Centre
Feature: School
Land
Cross Street: Leslie/ St John Sdrd
Municipality District: Newmarket
Fronting On: South
Parcel Number: 036201590
Pool: None
Sewer: Sewers
Lot Depth: 104.1 Feet
Lot Frontage: 24.7 Feet
Acres: < .50
Zoning: Residential
Waterfront: None
Rooms
Room details for 1293 Blencowe Crescent, Newmarket
| Type | Dimensions | Description |
|---|---|---|
| Kitchen Main | 2.65 x 3.65 | Ceramic Floor, Breakfast Bar, Crown Moulding |
| Breakfast Main | 3.04 x 3.04 | Ceramic Floor, Pot Lights |
| Living Main | 3.53 x 5.69 | Hardwood Floor, Pot Lights, Combined W/Dining |
| Dining Main | 5.69 x 3.53 | Hardwood Floor, Pot Lights, Combined W/Living |
| Master 2nd | 3.65 x 4.90 | Broadloom, W/I Closet, Ensuite Bath |
| Bathroom 2nd | 2.80 x 3.65 | Broadloom, Closet, Large Window |
| Bathroom 2nd | 2.49 x 4.32 | Broadloom, Closet, Large Window |
| XXXXXXXX | XXX XX, XXXX |
XXXX XXX XXXX |
$XXX,XXX |
| XXX XX, XXXX |
XXXXXX XXX XXXX |
$XXX,XXX | |
| XXXXXXXX | XXX XX, XXXX |
XXXXXXX XXX XXXX |
|
| XXX XX, XXXX |
XXXXXX XXX XXXX |
$XXX,XXX | |
| XXXXXXXX | XXX XX, XXXX |
XXXXXXX XXX XXXX |
|
| XXX XX, XXXX |
XXXXXX XXX XXXX |
$XXX,XXX |
| XXXXXXXX XXXX | XXX XX, XXXX | $669,000 XXX XXXX |
| XXXXXXXX XXXXXX | XXX XX, XXXX | $699,888 XXX XXXX |
| XXXXXXXX XXXXXXX | XXX XX, XXXX | XXX XXXX |
| XXXXXXXX XXXXXX | XXX XX, XXXX | $749,900 XXX XXXX |
| XXXXXXXX XXXXXXX | XXX XX, XXXX | XXX XXXX |
| XXXXXXXX XXXXXX | XXX XX, XXXX | $888,800 XXX XXXX |

Rick Hansen Public School
Elementary: PublicStonehaven Elementary School
Elementary: PublicNotre Dame Catholic Elementary School
Elementary: CatholicBogart Public School
Elementary: PublicHartman Public School
Elementary: PublicMazo De La Roche Public School
Elementary: PublicDr G W Williams Secondary School
Secondary: PublicSacred Heart Catholic High School
Secondary: CatholicSir William Mulock Secondary School
Secondary: PublicHuron Heights Secondary School
Secondary: PublicNewmarket High School
Secondary: PublicSt Maximilian Kolbe High School
Secondary: Catholic

