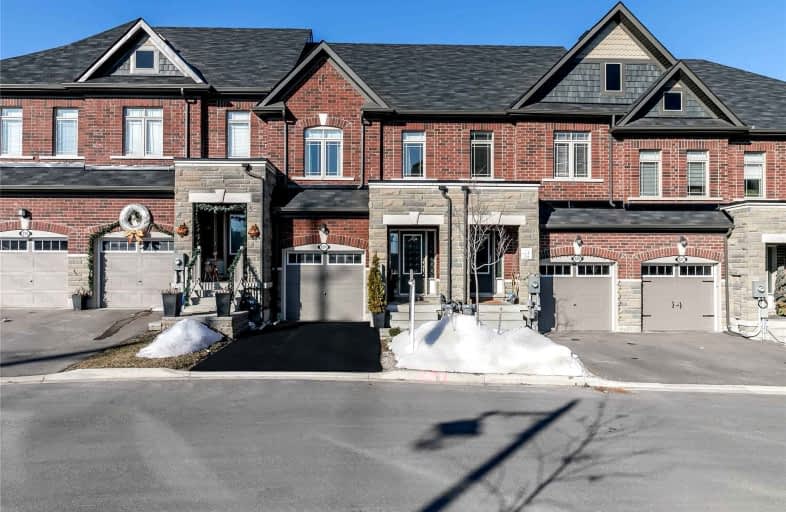
Car-Dependent
- Most errands require a car.
Minimal Transit
- Almost all errands require a car.
Somewhat Bikeable
- Most errands require a car.

Glen Cedar Public School
Elementary: PublicPrince Charles Public School
Elementary: PublicStonehaven Elementary School
Elementary: PublicNotre Dame Catholic Elementary School
Elementary: CatholicBogart Public School
Elementary: PublicMazo De La Roche Public School
Elementary: PublicDr John M Denison Secondary School
Secondary: PublicSacred Heart Catholic High School
Secondary: CatholicSir William Mulock Secondary School
Secondary: PublicHuron Heights Secondary School
Secondary: PublicNewmarket High School
Secondary: PublicSt Maximilian Kolbe High School
Secondary: Catholic-
Proctor Park
Newmarket ON 4.23km -
Confederation Park
Aurora ON 8.02km -
Lake Wilcox Park
Sunset Beach Rd, Richmond Hill ON 10.99km
-
Scotiabank
1100 Davis Dr (at Leslie St.), Newmarket ON L3Y 8W8 2km -
Scotiabank
198 Main St N, Newmarket ON L3Y 9B2 2.18km -
TD Bank Financial Group
16655 Yonge St (at Mulock Dr.), Newmarket ON L3X 1V6 3.69km
- 3 bath
- 3 bed
- 1100 sqft
348 Doak Lane, Newmarket, Ontario • L3Y 0A7 • Gorham-College Manor









