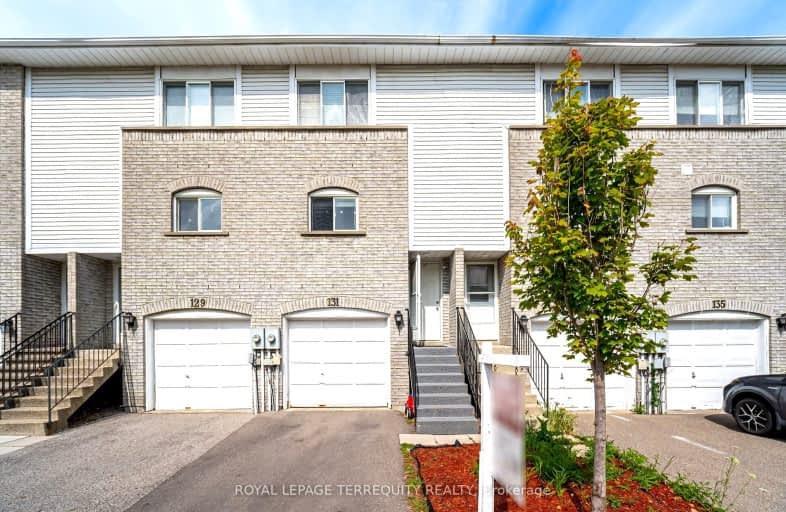Somewhat Walkable
- Some errands can be accomplished on foot.
60
/100
Some Transit
- Most errands require a car.
26
/100
Somewhat Bikeable
- Almost all errands require a car.
24
/100

Glen Cedar Public School
Elementary: Public
1.95 km
Prince Charles Public School
Elementary: Public
1.35 km
Stonehaven Elementary School
Elementary: Public
1.92 km
Notre Dame Catholic Elementary School
Elementary: Catholic
1.53 km
Bogart Public School
Elementary: Public
0.71 km
Mazo De La Roche Public School
Elementary: Public
1.15 km
Dr John M Denison Secondary School
Secondary: Public
4.05 km
Sacred Heart Catholic High School
Secondary: Catholic
0.93 km
Sir William Mulock Secondary School
Secondary: Public
4.46 km
Huron Heights Secondary School
Secondary: Public
1.71 km
Newmarket High School
Secondary: Public
0.62 km
St Maximilian Kolbe High School
Secondary: Catholic
5.78 km
-
Wesley Brooks Memorial Conservation Area
Newmarket ON 2.13km -
George Richardson Park
Bayview Pky, Newmarket ON L3Y 3P8 2.64km -
Dr. Margaret Arkinstall Park
Sawmill Valley Dr, Newmarket ON 5.02km
-
Scotiabank
1100 Davis Dr (at Leslie St.), Newmarket ON L3Y 8W8 1.37km -
President's Choice Financial ATM
1111 Davis Dr, Newmarket ON L3Y 8X2 1.72km -
BMO Bank of Montreal
16654 Yonge St, Newmarket ON L3X 2N8 1.98km


