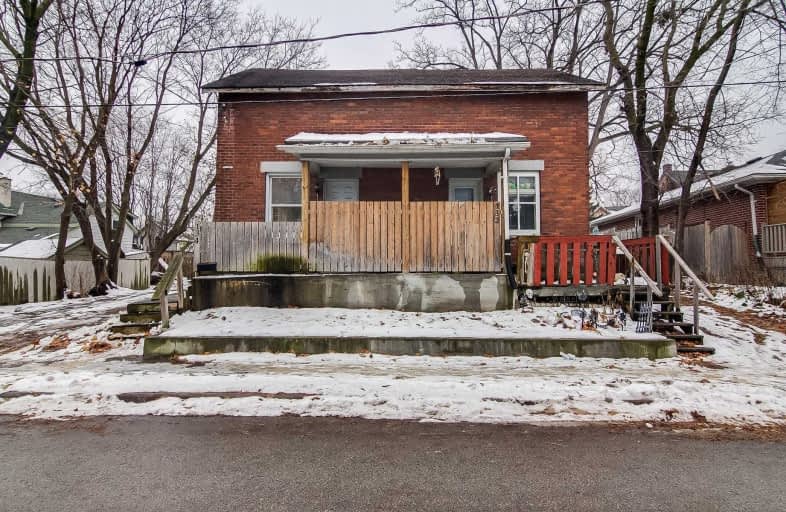Sold on Feb 26, 2020
Note: Property is not currently for sale or for rent.

-
Type: Duplex
-
Style: 2-Storey
-
Size: 1500 sqft
-
Lot Size: 62 x 65.82 Feet
-
Age: No Data
-
Taxes: $3,257 per year
-
Days on Site: 96 Days
-
Added: Nov 22, 2019 (3 months on market)
-
Updated:
-
Last Checked: 3 months ago
-
MLS®#: N4640686
-
Listed By: Re/max realtron turnkey realty, brokerage
Opportunity Knocks! All-Brick 2 Storey Legal Duplex Ideally Situated In Historic Downtown Newmarket. First Time Offered On Mls! Walk To Fairy Lake, Restaurants, Shops & Amenities. Mins To Go Station, Transit & Southlake Hospital. Each Unit Offers 2 Bedrooms/1 Bath, Eat-In Kitchen & Combined Living/Dining Rooms, Hardwood Floors W Parking For 2 Cars Per Driveway & Private Fenced Yard.
Extras
2 X Gas Burners/Equip., Roof Shingles (Back) 2017 #132: 60 Amp Elec Panel, #134: 100 Amp Elec, Excl: Hwt X2 (R), Wall Mt Tvs/Brackets, All Window Covers, All Appl, Elf's, Elec Fireplace, Mirrors, Pool & Attach
Property Details
Facts for 132-134 Raglan Street, Newmarket
Status
Days on Market: 96
Last Status: Sold
Sold Date: Feb 26, 2020
Closed Date: May 28, 2020
Expiry Date: May 13, 2020
Sold Price: $530,000
Unavailable Date: Feb 26, 2020
Input Date: Nov 22, 2019
Prior LSC: Sold
Property
Status: Sale
Property Type: Duplex
Style: 2-Storey
Size (sq ft): 1500
Area: Newmarket
Community: Central Newmarket
Availability Date: 60-90 Days Tbd
Inside
Bedrooms: 2
Bedrooms Plus: 2
Bathrooms: 2
Kitchens: 1
Kitchens Plus: 1
Rooms: 5
Den/Family Room: No
Air Conditioning: None
Fireplace: No
Washrooms: 2
Building
Basement: Part Bsmt
Basement 2: Unfinished
Heat Type: Forced Air
Heat Source: Gas
Exterior: Brick
Water Supply: Municipal
Special Designation: Unknown
Parking
Driveway: Private
Garage Type: None
Covered Parking Spaces: 4
Total Parking Spaces: 4
Fees
Tax Year: 2019
Tax Legal Description: Pt Lt 16 S/S Tecumseth St Pl 222 Newmarket As In R
Taxes: $3,257
Highlights
Feature: Fenced Yard
Feature: Hospital
Feature: Park
Feature: Public Transit
Feature: School
Land
Cross Street: Main St & Millard Av
Municipality District: Newmarket
Fronting On: West
Pool: None
Sewer: Sewers
Lot Depth: 65.82 Feet
Lot Frontage: 62 Feet
Lot Irregularities: Rear 71.28 Feet
Zoning: R3-K Res Duplex
Additional Media
- Virtual Tour: https://tours.realtronaccelerate.ca/public/vtour/display/1484526?idx=1#!
Rooms
Room details for 132-134 Raglan Street, Newmarket
| Type | Dimensions | Description |
|---|---|---|
| Kitchen Main | 3.45 x 4.34 | Linoleum, Backsplash, W/O To Yard |
| Living Main | 2.82 x 3.53 | Hardwood Floor, Window, W/O To Porch |
| Dining Main | 2.79 x 4.37 | Hardwood Floor, Window |
| Master 2nd | 2.41 x 3.10 | Broadloom, Window, Closet |
| 2nd Br 2nd | 2.64 x 3.40 | Broadloom, Window, W/I Closet |
| Kitchen Main | 3.45 x 4.34 | Linoleum, Backsplash, W/O To Yard |
| Living Main | 2.82 x 3.58 | Broadloom, Window, W/O To Porch |
| Dining Main | 2.82 x 4.34 | Broadloom, Window, Combined W/Living |
| Master 2nd | 2.44 x 3.10 | Broadloom, Window, B/I Shelves |
| 2nd Br 2nd | 2.64 x 3.38 | Broadloom, Window |
| XXXXXXXX | XXX XX, XXXX |
XXXX XXX XXXX |
$XXX,XXX |
| XXX XX, XXXX |
XXXXXX XXX XXXX |
$XXX,XXX | |
| XXXXXXXX | XXX XX, XXXX |
XXXXXXX XXX XXXX |
|
| XXX XX, XXXX |
XXXXXX XXX XXXX |
$XXX,XXX |
| XXXXXXXX XXXX | XXX XX, XXXX | $530,000 XXX XXXX |
| XXXXXXXX XXXXXX | XXX XX, XXXX | $548,000 XXX XXXX |
| XXXXXXXX XXXXXXX | XXX XX, XXXX | XXX XXXX |
| XXXXXXXX XXXXXX | XXX XX, XXXX | $590,000 XXX XXXX |

J L R Bell Public School
Elementary: PublicStuart Scott Public School
Elementary: PublicPrince Charles Public School
Elementary: PublicDenne Public School
Elementary: PublicMaple Leaf Public School
Elementary: PublicRogers Public School
Elementary: PublicDr John M Denison Secondary School
Secondary: PublicSacred Heart Catholic High School
Secondary: CatholicSir William Mulock Secondary School
Secondary: PublicHuron Heights Secondary School
Secondary: PublicNewmarket High School
Secondary: PublicSt Maximilian Kolbe High School
Secondary: Catholic- 1 bath
- 3 bed
- 1100 sqft
58 Main Street North, Newmarket, Ontario • L3Y 3Z7 • Bristol-London



