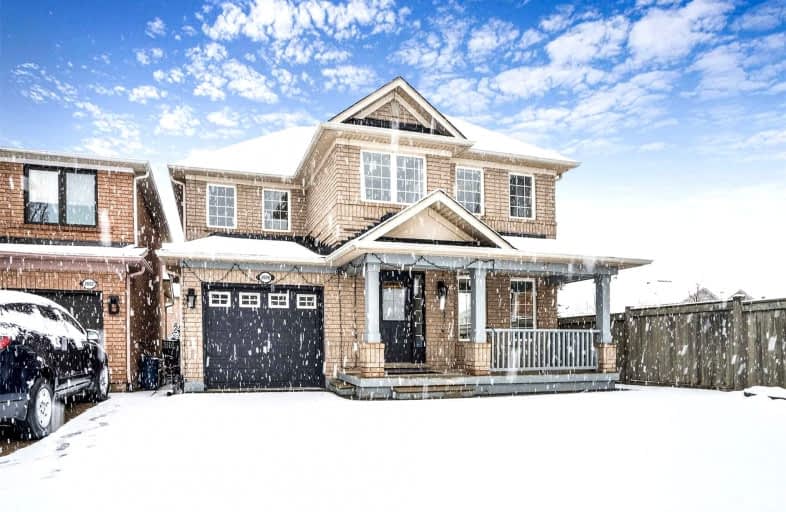
St. Teresa of Calcutta Elementary School
Elementary: CatholicSt Joan of Arc Catholic Elementary School
Elementary: CatholicSt. John Paul II Catholic Elementary School
Elementary: CatholicEmily Carr Public School
Elementary: PublicForest Trail Public School (Elementary)
Elementary: PublicWest Oak Public School
Elementary: PublicÉSC Sainte-Trinité
Secondary: CatholicGary Allan High School - STEP
Secondary: PublicAbbey Park High School
Secondary: PublicGarth Webb Secondary School
Secondary: PublicSt Ignatius of Loyola Secondary School
Secondary: CatholicHoly Trinity Catholic Secondary School
Secondary: Catholic- 3 bath
- 4 bed
- 1500 sqft
131 Genesee Drive, Oakville, Ontario • L6H 5Z3 • 1015 - RO River Oaks
- 3 bath
- 3 bed
- 2000 sqft
2265 Brays Lane, Oakville, Ontario • L6M 3J5 • 1007 - GA Glen Abbey
- 3 bath
- 4 bed
- 2000 sqft
2443 Millstone Drive, Oakville, Ontario • L6M 0K6 • 1022 - WT West Oak Trails
- 3 bath
- 4 bed
- 2000 sqft
2243 Vista Oak Road, Oakville, Ontario • L6M 3L8 • 1022 - WT West Oak Trails
- 4 bath
- 4 bed
- 2500 sqft
2085 Ashmore Drive, Oakville, Ontario • L6M 4T2 • 1019 - WM Westmount
- 4 bath
- 4 bed
- 2500 sqft
2390 Calloway Drive, Oakville, Ontario • L6M 0C1 • 1019 - WM Westmount
- 3 bath
- 3 bed
- 1500 sqft
1156 Glen Valley Road, Oakville, Ontario • L6M 3K6 • 1022 - WT West Oak Trails
- 3 bath
- 3 bed
- 1100 sqft
2554 Dashwood Drive, Oakville, Ontario • L6M 4C2 • 1022 - WT West Oak Trails













