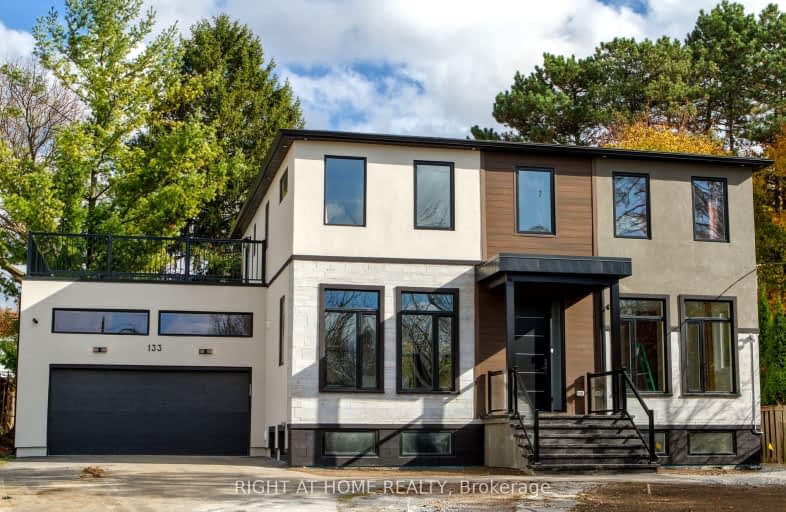Car-Dependent
- Most errands require a car.
Some Transit
- Most errands require a car.
Bikeable
- Some errands can be accomplished on bike.

Glen Cedar Public School
Elementary: PublicPrince Charles Public School
Elementary: PublicMeadowbrook Public School
Elementary: PublicSt Elizabeth Seton Catholic Elementary School
Elementary: CatholicBogart Public School
Elementary: PublicMazo De La Roche Public School
Elementary: PublicDr John M Denison Secondary School
Secondary: PublicSacred Heart Catholic High School
Secondary: CatholicSir William Mulock Secondary School
Secondary: PublicHuron Heights Secondary School
Secondary: PublicNewmarket High School
Secondary: PublicSt Maximilian Kolbe High School
Secondary: Catholic-
Valleyview Park
175 Walter English Dr (at Petal Av), East Gwillimbury ON 7.74km -
Lake Wilcox Park
Sunset Beach Rd, Richmond Hill ON 12.27km -
Ozark Community Park
Old Colony Rd, Richmond Hill ON 13.12km
-
XE.com Inc
1145 Nicholson Rd (Gorham Street), Newmarket ON L3Y 9C3 1.43km -
TD Bank Financial Group
130 Davis Dr (at Yonge St.), Newmarket ON L3Y 2N1 2.51km -
Scotiabank
17900 Yonge St, Newmarket ON L3Y 8S1 3.19km
- 2 bath
- 3 bed
Upper-111 Carlson Drive West, Newmarket, Ontario • L3Y 3G9 • Gorham-College Manor
- 1 bath
- 2 bed
- 700 sqft
Bsmt-104 Lewis Drive, Newmarket, Ontario • L3Y 1R7 • Central Newmarket














