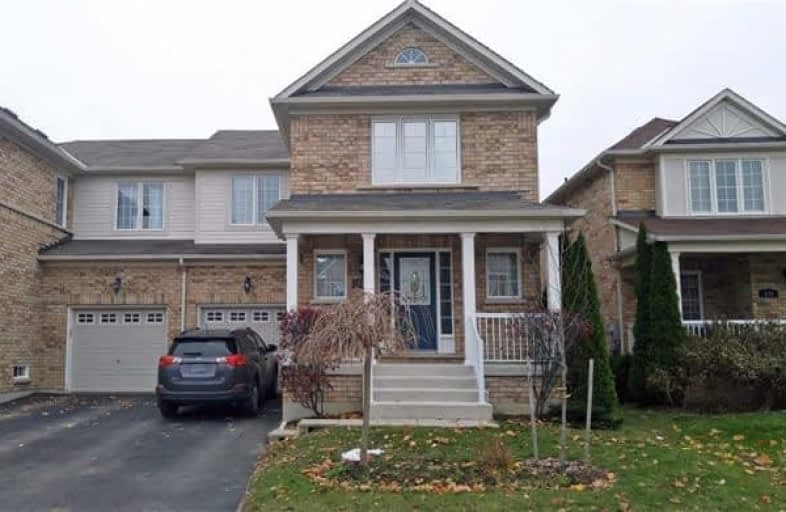Sold on Dec 18, 2017
Note: Property is not currently for sale or for rent.

-
Type: Semi-Detached
-
Style: 2-Storey
-
Lot Size: 31 x 82.02 Feet
-
Age: No Data
-
Taxes: $3,687 per year
-
Days on Site: 32 Days
-
Added: Sep 07, 2019 (1 month on market)
-
Updated:
-
Last Checked: 3 months ago
-
MLS®#: N3987478
-
Listed By: Royal lepage your community realty, brokerage
Absolutely Stunning 4Br Semi, Located In High Demand Woodland Hill! Fully Renovated With Quality Finishings & Attention To Details! Practical Layout, Approx 1900 Sq Feet. New Hardwood Floors Throughout, New Wrought Iron/Hardwood Staircase, Crown Mouldings, Washable Paint, New Kitchen W/ Quartz Counters, Backsplash, Ss Appliances, New Washrooms, Pot Lights, New Light Fixtures & Curtains. 2nd Floor Laundry W/ New Washer & Dryer. Just Move In And Enjoy!
Extras
New Stainless Steel Fridge, Stove, Built In Dishwasher, Microwave, Washer, Dryer, Light Fixtures, Blinds, Curtains, Security System, Garage Door Opener And Remote.
Property Details
Facts for 135 Mynden Way, Newmarket
Status
Days on Market: 32
Last Status: Sold
Sold Date: Dec 18, 2017
Closed Date: Mar 28, 2018
Expiry Date: Feb 28, 2018
Sold Price: $700,000
Unavailable Date: Dec 18, 2017
Input Date: Nov 17, 2017
Property
Status: Sale
Property Type: Semi-Detached
Style: 2-Storey
Area: Newmarket
Community: Woodland Hill
Availability Date: Immediate/Tba
Inside
Bedrooms: 4
Bathrooms: 3
Kitchens: 1
Rooms: 8
Den/Family Room: Yes
Air Conditioning: Central Air
Fireplace: No
Washrooms: 3
Building
Basement: Full
Heat Type: Forced Air
Heat Source: Gas
Exterior: Brick
Exterior: Vinyl Siding
Water Supply: Municipal
Special Designation: Unknown
Parking
Driveway: Private
Garage Spaces: 1
Garage Type: Built-In
Covered Parking Spaces: 2
Total Parking Spaces: 3
Fees
Tax Year: 2017
Tax Legal Description: Pt Lot 55, Plan 65M3820, Pt 9 65R28627
Taxes: $3,687
Land
Cross Street: Yonge & Dawson Manor
Municipality District: Newmarket
Fronting On: South
Pool: None
Sewer: Sewers
Lot Depth: 82.02 Feet
Lot Frontage: 31 Feet
Rooms
Room details for 135 Mynden Way, Newmarket
| Type | Dimensions | Description |
|---|---|---|
| Living Ground | 3.95 x 5.47 | Hardwood Floor, Combined W/Dining, Pot Lights |
| Dining Ground | 3.95 x 5.47 | Hardwood Floor |
| Family Ground | 3.36 x 3.58 | Hardwood Floor, Crown Moulding, Pot Lights |
| Kitchen Ground | 2.98 x 5.00 | Hardwood Floor, Family Size Kitchen, Breakfast Bar |
| Master 2nd | 4.25 x 4.25 | Hardwood Floor, W/I Closet, 4 Pc Ensuite |
| 2nd Br 2nd | 3.00 x 3.44 | Hardwood Floor, Double Closet |
| 3rd Br 2nd | 2.73 x 3.15 | Hardwood Floor, Closet |
| 4th Br 2nd | 2.73 x 3.17 | Hardwood Floor, Closet |
| XXXXXXXX | XXX XX, XXXX |
XXXX XXX XXXX |
$XXX,XXX |
| XXX XX, XXXX |
XXXXXX XXX XXXX |
$XXX,XXX | |
| XXXXXXXX | XXX XX, XXXX |
XXXXXX XXX XXXX |
$X,XXX |
| XXX XX, XXXX |
XXXXXX XXX XXXX |
$X,XXX |
| XXXXXXXX XXXX | XXX XX, XXXX | $700,000 XXX XXXX |
| XXXXXXXX XXXXXX | XXX XX, XXXX | $714,000 XXX XXXX |
| XXXXXXXX XXXXXX | XXX XX, XXXX | $1,800 XXX XXXX |
| XXXXXXXX XXXXXX | XXX XX, XXXX | $1,850 XXX XXXX |

J L R Bell Public School
Elementary: PublicCrossland Public School
Elementary: PublicPoplar Bank Public School
Elementary: PublicCanadian Martyrs Catholic Elementary School
Elementary: CatholicAlexander Muir Public School
Elementary: PublicPhoebe Gilman Public School
Elementary: PublicDr John M Denison Secondary School
Secondary: PublicSacred Heart Catholic High School
Secondary: CatholicAurora High School
Secondary: PublicSir William Mulock Secondary School
Secondary: PublicHuron Heights Secondary School
Secondary: PublicNewmarket High School
Secondary: Public- 2 bath
- 4 bed
- 1500 sqft
32-34 Superior Street, Newmarket, Ontario • L3Y 3X3 • Central Newmarket



