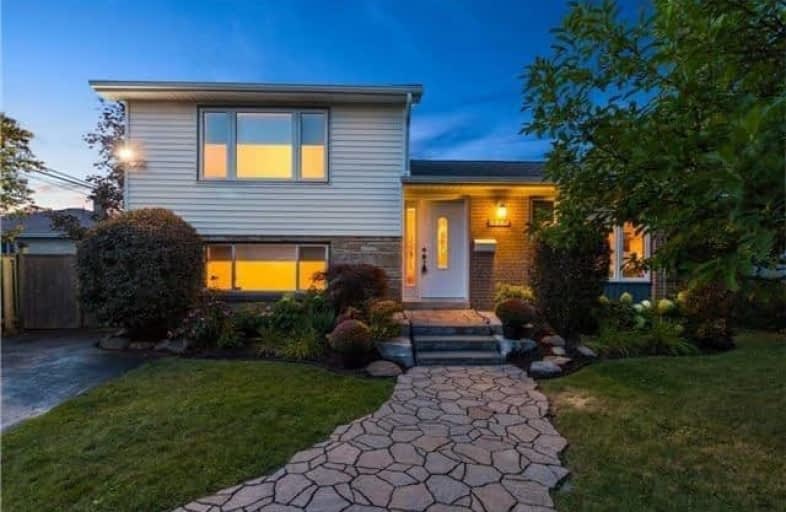Sold on Nov 29, 2017
Note: Property is not currently for sale or for rent.

-
Type: Detached
-
Style: Sidesplit 4
-
Lot Size: 61.73 x 128.82 Feet
-
Age: No Data
-
Taxes: $3,470 per year
-
Days on Site: 12 Days
-
Added: Sep 07, 2019 (1 week on market)
-
Updated:
-
Last Checked: 3 months ago
-
MLS®#: N3987781
-
Listed By: Re/max all-stars realty inc., brokerage
Gorgeous 4 Bed, 2 Bath, 4 Level Sidesplit With Breathtaking Back Yard Oasis! Gleaming Hardwood Flooring & Ceramics For Easy Care! Spacious Eat In Kitchen Boasts Upgraded Cabinetry Including Large Pantry, Granite Counters, Extensive Backsplash, Stylish Light Fixtures & Built In Buffet/Hutch. Spacious Bdrms With Generous Sized Closets & Large Windows Let In Lots Of Natural Light! Large Deck With Hot Tub Leads To Separate Patio Area & Gorgeous In Ground Pool!
Extras
Incl: Existing Fridge, Stove, B/I D/W, Aelf, Awc, Pool Equipment & All Accessories, Hot Tub, Gazebo, Home Alarm, 2 Garden Sheds. Hot Water Tank (R).
Property Details
Facts for 137 Bolton Avenue, Newmarket
Status
Days on Market: 12
Last Status: Sold
Sold Date: Nov 29, 2017
Closed Date: Mar 15, 2018
Expiry Date: Jan 17, 2018
Sold Price: $705,000
Unavailable Date: Nov 29, 2017
Input Date: Nov 17, 2017
Property
Status: Sale
Property Type: Detached
Style: Sidesplit 4
Area: Newmarket
Community: Huron Heights-Leslie Valley
Availability Date: Flexible
Inside
Bedrooms: 4
Bathrooms: 2
Kitchens: 1
Rooms: 7
Den/Family Room: No
Air Conditioning: Central Air
Fireplace: No
Laundry Level: Lower
Central Vacuum: N
Washrooms: 2
Utilities
Electricity: Yes
Gas: Yes
Cable: Available
Telephone: Available
Building
Basement: Finished
Basement 2: Full
Heat Type: Forced Air
Heat Source: Gas
Exterior: Alum Siding
Exterior: Brick
Elevator: N
UFFI: No
Water Supply: Municipal
Special Designation: Unknown
Other Structures: Garden Shed
Parking
Driveway: Private
Garage Type: None
Covered Parking Spaces: 5
Total Parking Spaces: 5
Fees
Tax Year: 2017
Tax Legal Description: Lt 27 Pl 559 East Gwillimbury; S/T B30760B***
Taxes: $3,470
Highlights
Feature: Fenced Yard
Feature: Hospital
Feature: Level
Feature: Park
Feature: Public Transit
Feature: School
Land
Cross Street: Davis Dr & Bolton Av
Municipality District: Newmarket
Fronting On: North
Parcel Number: 035680076
Pool: Inground
Sewer: Sewers
Lot Depth: 128.82 Feet
Lot Frontage: 61.73 Feet
Acres: < .50
Zoning: Residential
Rooms
Room details for 137 Bolton Avenue, Newmarket
| Type | Dimensions | Description |
|---|---|---|
| Kitchen Main | 2.59 x 5.91 | Ceramic Floor, Window, B/I Shelves |
| Living Main | 3.89 x 4.25 | Hardwood Floor, Window |
| Master Upper | 3.29 x 3.68 | Hardwood Floor, Window, Closet |
| 2nd Br Upper | 2.55 x 4.21 | Broadloom, Window, Closet |
| 3rd Br Lower | 3.05 x 4.02 | Hardwood Floor, Window, Closet |
| 4th Br Lower | 2.63 x 4.08 | Hardwood Floor, Window, Closet |
| Family Lower | 2.97 x 5.79 |
| XXXXXXXX | XXX XX, XXXX |
XXXX XXX XXXX |
$XXX,XXX |
| XXX XX, XXXX |
XXXXXX XXX XXXX |
$XXX,XXX | |
| XXXXXXXX | XXX XX, XXXX |
XXXXXXX XXX XXXX |
|
| XXX XX, XXXX |
XXXXXX XXX XXXX |
$XXX,XXX | |
| XXXXXXXX | XXX XX, XXXX |
XXXXXXX XXX XXXX |
|
| XXX XX, XXXX |
XXXXXX XXX XXXX |
$XXX,XXX |
| XXXXXXXX XXXX | XXX XX, XXXX | $705,000 XXX XXXX |
| XXXXXXXX XXXXXX | XXX XX, XXXX | $728,900 XXX XXXX |
| XXXXXXXX XXXXXXX | XXX XX, XXXX | XXX XXXX |
| XXXXXXXX XXXXXX | XXX XX, XXXX | $799,000 XXX XXXX |
| XXXXXXXX XXXXXXX | XXX XX, XXXX | XXX XXXX |
| XXXXXXXX XXXXXX | XXX XX, XXXX | $849,900 XXX XXXX |

Glen Cedar Public School
Elementary: PublicPrince Charles Public School
Elementary: PublicMeadowbrook Public School
Elementary: PublicDenne Public School
Elementary: PublicMaple Leaf Public School
Elementary: PublicMazo De La Roche Public School
Elementary: PublicDr John M Denison Secondary School
Secondary: PublicSacred Heart Catholic High School
Secondary: CatholicSir William Mulock Secondary School
Secondary: PublicHuron Heights Secondary School
Secondary: PublicNewmarket High School
Secondary: PublicSt Maximilian Kolbe High School
Secondary: Catholic- 2 bath
- 4 bed
- 1500 sqft
32-34 Superior Street, Newmarket, Ontario • L3Y 3X3 • Central Newmarket

