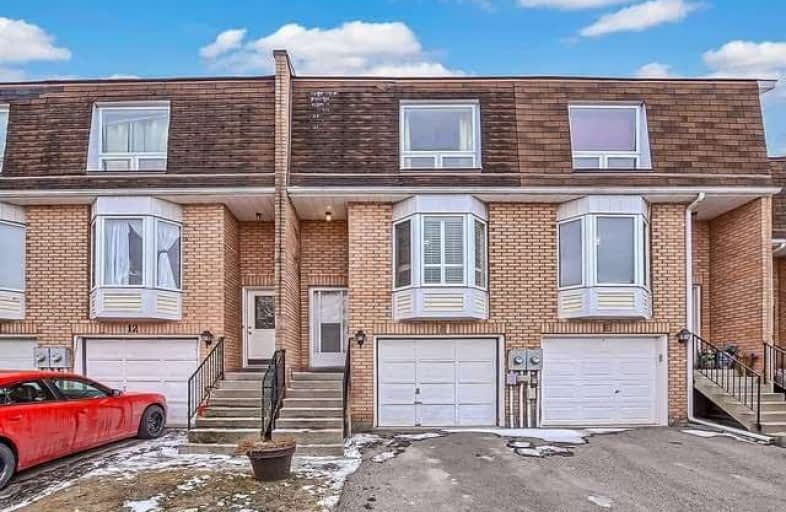Sold on Mar 15, 2018
Note: Property is not currently for sale or for rent.

-
Type: Condo Townhouse
-
Style: 3-Storey
-
Size: 1000 sqft
-
Pets: Restrict
-
Age: 16-30 years
-
Taxes: $2,424 per year
-
Maintenance Fees: 130 /mo
-
Days on Site: 2 Days
-
Added: Sep 07, 2019 (2 days on market)
-
Updated:
-
Last Checked: 3 months ago
-
MLS®#: N4065332
-
Listed By: Norman hill realty inc., brokerage
Beautiful Fully Renovated Condo Townhome Featuring A Gorgeous New Eat In Kitchen With Granite Counter Tops & New Stone Floors & New Stainless Steel Appliances. Premium Newer Laminate Flooring On Main Floor & Both Bathrooms Have New Granite Counters & Are Fully Renovated - Don't Miss Out On This Perfect Opportunity. Great For Homeowners Or Investors. Quiet Court Location Backing Onto Ravine Like Backyard - Close To Hwy 404 & Transit & All Amenities.
Extras
Newer Appliances (Fridge, Stove, Hood Fan, B/I Dishwasher), Washer, Dryer In Bsmt. Shows Well & Perfect Starter, Downsize Or Investment Home.
Property Details
Facts for 14 McKinnon Court, Newmarket
Status
Days on Market: 2
Last Status: Sold
Sold Date: Mar 15, 2018
Closed Date: Jun 01, 2018
Expiry Date: Aug 13, 2018
Sold Price: $499,000
Unavailable Date: Mar 15, 2018
Input Date: Mar 13, 2018
Property
Status: Sale
Property Type: Condo Townhouse
Style: 3-Storey
Size (sq ft): 1000
Age: 16-30
Area: Newmarket
Community: Gorham-College Manor
Availability Date: 60-90 Or Tba
Inside
Bedrooms: 3
Bathrooms: 2
Kitchens: 1
Rooms: 6
Den/Family Room: No
Patio Terrace: None
Unit Exposure: North
Air Conditioning: Central Air
Fireplace: No
Laundry Level: Lower
Ensuite Laundry: Yes
Washrooms: 2
Building
Stories: 01
Basement: Full
Heat Type: Forced Air
Heat Source: Gas
Exterior: Brick
Special Designation: Unknown
Parking
Parking Included: Yes
Garage Type: Built-In
Parking Designation: Exclusive
Parking Features: Private
Covered Parking Spaces: 1
Total Parking Spaces: 2
Garage: 1
Locker
Locker: None
Fees
Tax Year: 2017
Taxes Included: No
Building Insurance Included: Yes
Cable Included: No
Central A/C Included: No
Common Elements Included: No
Heating Included: No
Hydro Included: No
Water Included: No
Taxes: $2,424
Highlights
Feature: Cul De Sac
Feature: Hospital
Feature: Park
Feature: Public Transit
Feature: Ravine
Feature: School
Land
Cross Street: Leslie/Crowder/Willi
Municipality District: Newmarket
Condo
Condo Registry Office: YRCC
Condo Corp#: 842
Property Management: Vero Property Mgmt 905-696-8376
Additional Media
- Virtual Tour: http://tours.panapix.com/idx/266590
Rooms
Room details for 14 McKinnon Court, Newmarket
| Type | Dimensions | Description |
|---|---|---|
| Kitchen Main | 2.99 x 3.99 | Ceramic Floor, Bay Window, Eat-In Kitchen |
| Living Main | 4.27 x 5.03 | Laminate, Open Concept, W/O To Patio |
| Dining Main | 4.27 x 5.03 | Laminate, Combined W/Living, Open Concept |
| Foyer Main | 3.20 x 3.69 | Broadloom |
| Master 2nd | 3.05 x 3.66 | Laminate, W/W Closet, Window |
| 2nd Br 2nd | 2.32 x 3.55 | Laminate, Closet, Window |
| 3rd Br 2nd | - | Laminate, Closet, Window |
| Utility Bsmt | - | Concrete Floor, Window, Open Concept |
| XXXXXXXX | XXX XX, XXXX |
XXXX XXX XXXX |
$XXX,XXX |
| XXX XX, XXXX |
XXXXXX XXX XXXX |
$XXX,XXX | |
| XXXXXXXX | XXX XX, XXXX |
XXXX XXX XXXX |
$XXX,XXX |
| XXX XX, XXXX |
XXXXXX XXX XXXX |
$XXX,XXX |
| XXXXXXXX XXXX | XXX XX, XXXX | $499,000 XXX XXXX |
| XXXXXXXX XXXXXX | XXX XX, XXXX | $499,000 XXX XXXX |
| XXXXXXXX XXXX | XXX XX, XXXX | $426,000 XXX XXXX |
| XXXXXXXX XXXXXX | XXX XX, XXXX | $389,000 XXX XXXX |

Glen Cedar Public School
Elementary: PublicPrince Charles Public School
Elementary: PublicStonehaven Elementary School
Elementary: PublicNotre Dame Catholic Elementary School
Elementary: CatholicBogart Public School
Elementary: PublicMazo De La Roche Public School
Elementary: PublicDr John M Denison Secondary School
Secondary: PublicSacred Heart Catholic High School
Secondary: CatholicSir William Mulock Secondary School
Secondary: PublicHuron Heights Secondary School
Secondary: PublicNewmarket High School
Secondary: PublicSt Maximilian Kolbe High School
Secondary: Catholic

