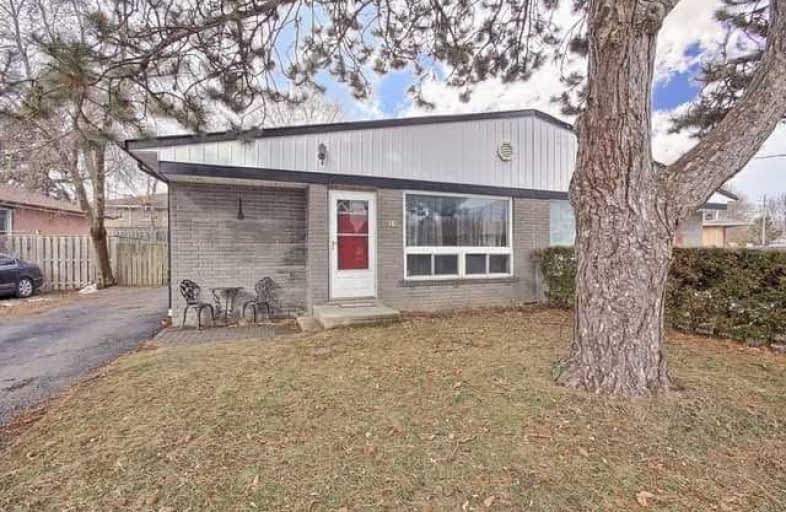Sold on Apr 08, 2019
Note: Property is not currently for sale or for rent.

-
Type: Semi-Detached
-
Style: Backsplit 3
-
Size: 1100 sqft
-
Lot Size: 35.3 x 120 Feet
-
Age: No Data
-
Taxes: $2,870 per year
-
Days on Site: 14 Days
-
Added: Mar 25, 2019 (2 weeks on market)
-
Updated:
-
Last Checked: 3 months ago
-
MLS®#: N4392577
-
Listed By: Main street realty ltd., brokerage
New Price! Centrally Located Home Within Walking Distance To Upper Canada Mall, Transit, Go Train And More. Modern Main Floor Decor Features Hardwood Floors, Contemporary Colours, Stainless Steel Appliances With Matching Glass And Steel Backsplash Over White Cabinets In Kitchen, Upgraded Receptacles, And Well Sized Windows Providing Lots Of Natural Light. Great Back-Split Floor Plan And Picture Window Adds Character To Main Living Area. Huge Storage Area.
Extras
Finished Basement With Full 3 Piece Washroom And Bar Kitchen Area Off Great Room. Separate Laundry Room With Laundry Sink. Inc: S/S Fridge, S/S Stove, S/S Range Hood, S/S Dishwasher, Microwave, And Washer/Dryer. Fireplace Negotiable.
Property Details
Facts for 16 Walter Avenue, Newmarket
Status
Days on Market: 14
Last Status: Sold
Sold Date: Apr 08, 2019
Closed Date: May 15, 2019
Expiry Date: May 27, 2019
Sold Price: $516,000
Unavailable Date: Apr 08, 2019
Input Date: Mar 25, 2019
Property
Status: Sale
Property Type: Semi-Detached
Style: Backsplit 3
Size (sq ft): 1100
Area: Newmarket
Community: Bristol-London
Availability Date: Tba
Inside
Bedrooms: 3
Bathrooms: 2
Kitchens: 1
Kitchens Plus: 1
Rooms: 7
Den/Family Room: No
Air Conditioning: Central Air
Fireplace: No
Laundry Level: Lower
Washrooms: 2
Building
Basement: Finished
Basement 2: Sep Entrance
Heat Type: Forced Air
Heat Source: Gas
Exterior: Brick
UFFI: No
Water Supply: Municipal
Special Designation: Unknown
Parking
Driveway: Private
Garage Type: None
Covered Parking Spaces: 3
Fees
Tax Year: 2018
Tax Legal Description: Pt Lt 42 Pl 492 East Gwillimbury As In R718517
Taxes: $2,870
Land
Cross Street: Davis Drive
Municipality District: Newmarket
Fronting On: North
Pool: None
Sewer: Sewers
Lot Depth: 120 Feet
Lot Frontage: 35.3 Feet
Lot Irregularities: Partially Angled Lot
Additional Media
- Virtual Tour: https://tours.panapix.com/idx/157649
Rooms
Room details for 16 Walter Avenue, Newmarket
| Type | Dimensions | Description |
|---|---|---|
| Master 2nd | 3.05 x 4.03 | Hardwood Floor, Double Closet, Large Window |
| 2nd Br 2nd | 2.84 x 4.20 | Hardwood Floor, Closet, Large Window |
| 3rd Br 2nd | 2.42 x 2.94 | Hardwood Floor, Ceiling Fan, Large Window |
| Dining Main | 3.91 x 6.00 | Hardwood Floor, Combined W/Living |
| Living Main | 3.91 x 6.00 | Hardwood Floor, Combined W/Dining, Bay Window |
| Kitchen Main | 4.20 x 3.40 | Tile Floor, Stainless Steel Ap, L-Shaped Room |
| Foyer Main | 1.60 x 1.10 | Tile Floor, Closet |
| Great Rm Lower | 3.25 x 6.90 | Broadloom, Wood Trim, Above Grade Window |
| Kitchen Lower | 1.15 x 2.04 | Galley Kitchen, Wet Bar, Unfinished |
| Laundry Lower | 2.83 x 3.93 | Laundry Sink |
| Other Lower | 8.00 x 6.00 | Concrete Floor, L-Shaped Room, Unfinished |
| XXXXXXXX | XXX XX, XXXX |
XXXX XXX XXXX |
$XXX,XXX |
| XXX XX, XXXX |
XXXXXX XXX XXXX |
$XXX,XXX | |
| XXXXXXXX | XXX XX, XXXX |
XXXXXXX XXX XXXX |
|
| XXX XX, XXXX |
XXXXXX XXX XXXX |
$XXX,XXX | |
| XXXXXXXX | XXX XX, XXXX |
XXXXXXX XXX XXXX |
|
| XXX XX, XXXX |
XXXXXX XXX XXXX |
$XXX,XXX | |
| XXXXXXXX | XXX XX, XXXX |
XXXXXXXX XXX XXXX |
|
| XXX XX, XXXX |
XXXXXX XXX XXXX |
$XXX,XXX |
| XXXXXXXX XXXX | XXX XX, XXXX | $516,000 XXX XXXX |
| XXXXXXXX XXXXXX | XXX XX, XXXX | $519,900 XXX XXXX |
| XXXXXXXX XXXXXXX | XXX XX, XXXX | XXX XXXX |
| XXXXXXXX XXXXXX | XXX XX, XXXX | $529,000 XXX XXXX |
| XXXXXXXX XXXXXXX | XXX XX, XXXX | XXX XXXX |
| XXXXXXXX XXXXXX | XXX XX, XXXX | $529,000 XXX XXXX |
| XXXXXXXX XXXXXXXX | XXX XX, XXXX | XXX XXXX |
| XXXXXXXX XXXXXX | XXX XX, XXXX | $529,000 XXX XXXX |

J L R Bell Public School
Elementary: PublicSt Paul Catholic Elementary School
Elementary: CatholicStuart Scott Public School
Elementary: PublicMaple Leaf Public School
Elementary: PublicRogers Public School
Elementary: PublicCanadian Martyrs Catholic Elementary School
Elementary: CatholicDr John M Denison Secondary School
Secondary: PublicSacred Heart Catholic High School
Secondary: CatholicSir William Mulock Secondary School
Secondary: PublicHuron Heights Secondary School
Secondary: PublicNewmarket High School
Secondary: PublicSt Maximilian Kolbe High School
Secondary: Catholic- 1 bath
- 3 bed
- 1100 sqft
58 Main Street North, Newmarket, Ontario • L3Y 3Z7 • Bristol-London



