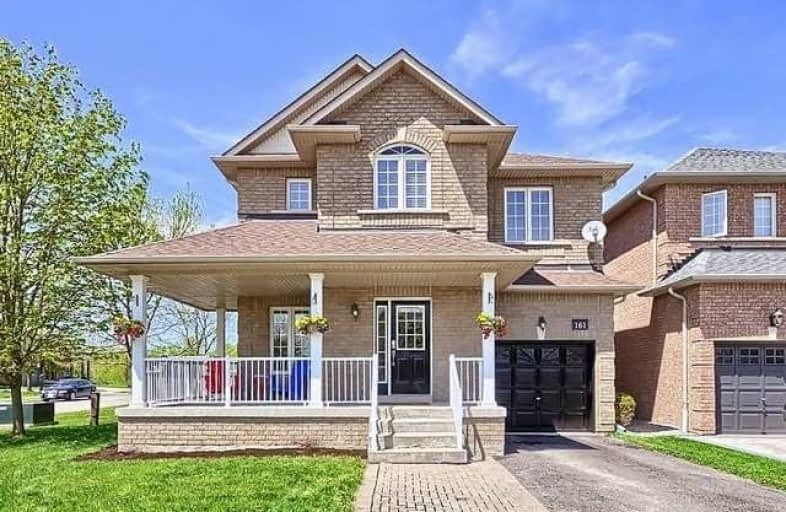Sold on Aug 02, 2018
Note: Property is not currently for sale or for rent.

-
Type: Detached
-
Style: 2-Storey
-
Lot Size: 40.11 x 103.15 Feet
-
Age: No Data
-
Taxes: $4,446 per year
-
Days on Site: 17 Days
-
Added: Sep 07, 2019 (2 weeks on market)
-
Updated:
-
Last Checked: 3 months ago
-
MLS®#: N4193070
-
Listed By: Keller williams realty centres, brokerage
Fabulous Open Concept 4 Bedroom Home In Sought After Summerhill*Centrally Located Close To Schools,Parks,Walking Trails,Yonge Street Amenities,Go And Commuting Lanes*Wide Pool Sized Lot*Convenient Access From Garage To Mud Room/Perfect For Families*Hardwood/Ceramics On Main*Open Concept Kitchen Boasts Centre Island/Granite Counters/Appliances*Master Includes W/I Closet And Inviting Ensuite With Separate Shower/Tub*
Extras
Professionally Finished Basement With Games Area,Serving Area,2Pc,Additional Laundry Room,Ample Storage&Huge Cold Cellar*Shingles(2018)*Custom Light Fixtures And Window Coverings*All Kitchen Appliances*
Property Details
Facts for 161 Woodbury Crescent, Newmarket
Status
Days on Market: 17
Last Status: Sold
Sold Date: Aug 02, 2018
Closed Date: Aug 29, 2018
Expiry Date: Sep 30, 2018
Sold Price: $795,000
Unavailable Date: Aug 02, 2018
Input Date: Jul 16, 2018
Property
Status: Sale
Property Type: Detached
Style: 2-Storey
Area: Newmarket
Community: Summerhill Estates
Availability Date: 30-90
Inside
Bedrooms: 4
Bathrooms: 4
Kitchens: 1
Rooms: 8
Den/Family Room: Yes
Air Conditioning: Central Air
Fireplace: Yes
Central Vacuum: Y
Washrooms: 4
Building
Basement: Finished
Heat Type: Forced Air
Heat Source: Gas
Exterior: Brick
UFFI: No
Water Supply: Municipal
Special Designation: Unknown
Parking
Driveway: Private
Garage Spaces: 1
Garage Type: Attached
Covered Parking Spaces: 3
Total Parking Spaces: 4
Fees
Tax Year: 2017
Tax Legal Description: Lot 3 Plan 65M3597
Taxes: $4,446
Highlights
Feature: Fenced Yard
Feature: Level
Feature: Park
Feature: Public Transit
Feature: School
Land
Cross Street: Yonge/Sawmill Valley
Municipality District: Newmarket
Fronting On: North
Pool: None
Sewer: Sewers
Lot Depth: 103.15 Feet
Lot Frontage: 40.11 Feet
Lot Irregularities: Irreg.
Zoning: Residential
Additional Media
- Virtual Tour: http://tours.panapix.com/idx/464649
Rooms
Room details for 161 Woodbury Crescent, Newmarket
| Type | Dimensions | Description |
|---|---|---|
| Dining Main | 4.09 x 4.54 | Hardwood Floor, Open Concept, Picture Window |
| Family Main | 3.83 x 4.06 | Hardwood Floor, Gas Fireplace, Open Concept |
| Kitchen Main | 2.60 x 3.05 | Centre Island, Granite Counter, Pot Lights |
| Breakfast Main | 2.88 x 3.27 | Ceramic Floor, W/O To Yard, Picture Window |
| Master 2nd | 5.11 x 5.30 | 4 Pc Ensuite, W/I Closet, O/Looks Backyard |
| 2nd Br 2nd | 3.02 x 3.33 | Casement Windows, Closet, Ceiling Fan |
| 3rd Br 2nd | 3.76 x 4.35 | Ceiling Fan, Closet, Casement Windows |
| 4th Br 2nd | 3.06 x 3.07 | Broadloom, Closet, Casement Windows |
| Games Lower | 3.60 x 7.50 | Open Concept, 2 Pc Bath, Laminate |
| Rec Lower | 4.83 x 5.60 | Open Concept, Pot Lights, Laminate |
| XXXXXXXX | XXX XX, XXXX |
XXXX XXX XXXX |
$XXX,XXX |
| XXX XX, XXXX |
XXXXXX XXX XXXX |
$XXX,XXX | |
| XXXXXXXX | XXX XX, XXXX |
XXXXXXX XXX XXXX |
|
| XXX XX, XXXX |
XXXXXX XXX XXXX |
$XXX,XXX | |
| XXXXXXXX | XXX XX, XXXX |
XXXXXXX XXX XXXX |
|
| XXX XX, XXXX |
XXXXXX XXX XXXX |
$XXX,XXX |
| XXXXXXXX XXXX | XXX XX, XXXX | $795,000 XXX XXXX |
| XXXXXXXX XXXXXX | XXX XX, XXXX | $799,900 XXX XXXX |
| XXXXXXXX XXXXXXX | XXX XX, XXXX | XXX XXXX |
| XXXXXXXX XXXXXX | XXX XX, XXXX | $799,900 XXX XXXX |
| XXXXXXXX XXXXXXX | XXX XX, XXXX | XXX XXXX |
| XXXXXXXX XXXXXX | XXX XX, XXXX | $839,900 XXX XXXX |

St Paul Catholic Elementary School
Elementary: CatholicSt John Chrysostom Catholic Elementary School
Elementary: CatholicCrossland Public School
Elementary: PublicArmitage Village Public School
Elementary: PublicTerry Fox Public School
Elementary: PublicClearmeadow Public School
Elementary: PublicDr G W Williams Secondary School
Secondary: PublicDr John M Denison Secondary School
Secondary: PublicSacred Heart Catholic High School
Secondary: CatholicAurora High School
Secondary: PublicSir William Mulock Secondary School
Secondary: PublicSt Maximilian Kolbe High School
Secondary: Catholic- 3 bath
- 5 bed
644 Srigley Street, Newmarket, Ontario • L3Y 1W9 • Gorham-College Manor



