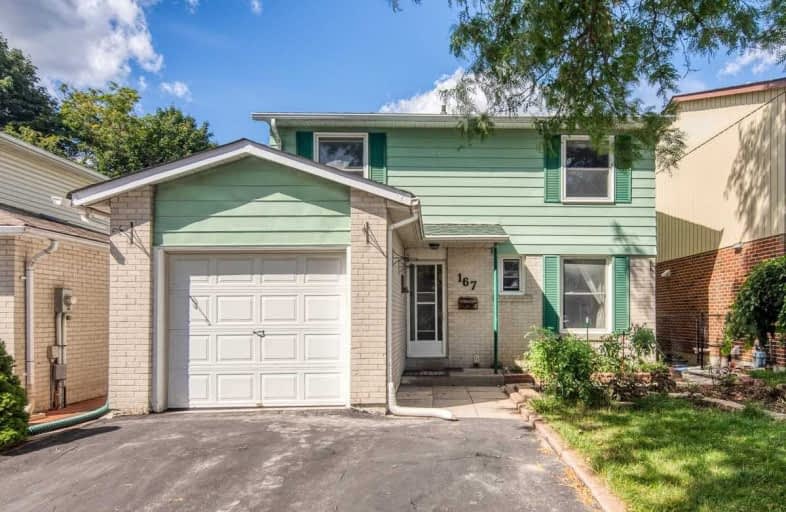Sold on Sep 13, 2020
Note: Property is not currently for sale or for rent.

-
Type: Detached
-
Style: 2-Storey
-
Lot Size: 35 x 108 Feet
-
Age: No Data
-
Taxes: $3,622 per year
-
Days on Site: 9 Days
-
Added: Sep 04, 2020 (1 week on market)
-
Updated:
-
Last Checked: 2 months ago
-
MLS®#: N4899136
-
Listed By: Homelife frontier realty inc., brokerage
Immaculate Well Maintained 4 Bedroom Family Home! Walkout From Dining Room To Private Fully Fenced Yard With Deck. 4 Parking On Drive Space And 1 Garage Parking. Finished Basement With Plenty Of Storage. The Property Doesn't Have A Sidewalk, No Need To Shovel The Snow, Or Put Salt In Winter!! Near Upper Canada Mall, Newmarket Go Station, Grocery, Parks, Schools, And More!
Extras
Fridge, Stove, Washer, Dryer, Dishwasher, All Windows Coverings, All Electrical Light Fixtures, Garden Shed, Gdr Opener, Hwt (Owned). There Is No Ac Unit. The Freezer Is Excluded. *Pls Read The Attachment Before Booking Appointment*
Property Details
Facts for 167 Thoms Crescent, Newmarket
Status
Days on Market: 9
Last Status: Sold
Sold Date: Sep 13, 2020
Closed Date: Dec 11, 2020
Expiry Date: Nov 04, 2020
Sold Price: $670,000
Unavailable Date: Sep 13, 2020
Input Date: Sep 04, 2020
Prior LSC: Listing with no contract changes
Property
Status: Sale
Property Type: Detached
Style: 2-Storey
Area: Newmarket
Community: Central Newmarket
Availability Date: 90 Days
Inside
Bedrooms: 4
Bathrooms: 3
Kitchens: 1
Rooms: 7
Den/Family Room: No
Air Conditioning: None
Fireplace: No
Laundry Level: Lower
Central Vacuum: N
Washrooms: 3
Building
Basement: Finished
Heat Type: Forced Air
Heat Source: Gas
Exterior: Alum Siding
Exterior: Brick
Elevator: N
Water Supply: Municipal
Special Designation: Unknown
Other Structures: Garden Shed
Parking
Driveway: Pvt Double
Garage Spaces: 1
Garage Type: Attached
Covered Parking Spaces: 4
Total Parking Spaces: 5
Fees
Tax Year: 2020
Tax Legal Description: Plan M -1446 Lot 101
Taxes: $3,622
Highlights
Feature: Fenced Yard
Feature: Hospital
Feature: Library
Feature: Park
Feature: Public Transit
Feature: School
Land
Cross Street: Yonge St / Mulock Dr
Municipality District: Newmarket
Fronting On: North
Pool: None
Sewer: Sewers
Lot Depth: 108 Feet
Lot Frontage: 35 Feet
Zoning: Residential
Rooms
Room details for 167 Thoms Crescent, Newmarket
| Type | Dimensions | Description |
|---|---|---|
| Living Ground | 3.55 x 4.91 | Laminate, Combined W/Dining |
| Dining Ground | 2.43 x 2.46 | Laminate, W/O To Deck |
| Kitchen Ground | 2.35 x 5.18 | Ceramic Floor, Ceramic Back Splash, Eat-In Kitchen |
| Master 2nd | 3.35 x 3.71 | Laminate, Double Closet |
| 2nd Br 2nd | 2.92 x 3.56 | Laminate, Closet |
| 3rd Br 2nd | 2.83 x 3.96 | Laminate, Closet |
| 4th Br 2nd | 3.23 x 3.38 | Laminate, Closet |
| Rec Bsmt | 3.54 x 5.73 | Broadloom |
| Office Bsmt | 2.99 x 4.91 | Broadloom |
| XXXXXXXX | XXX XX, XXXX |
XXXX XXX XXXX |
$XXX,XXX |
| XXX XX, XXXX |
XXXXXX XXX XXXX |
$XXX,XXX |
| XXXXXXXX XXXX | XXX XX, XXXX | $670,000 XXX XXXX |
| XXXXXXXX XXXXXX | XXX XX, XXXX | $599,000 XXX XXXX |

J L R Bell Public School
Elementary: PublicSt Paul Catholic Elementary School
Elementary: CatholicStuart Scott Public School
Elementary: PublicSt John Chrysostom Catholic Elementary School
Elementary: CatholicRogers Public School
Elementary: PublicArmitage Village Public School
Elementary: PublicDr John M Denison Secondary School
Secondary: PublicSacred Heart Catholic High School
Secondary: CatholicSir William Mulock Secondary School
Secondary: PublicHuron Heights Secondary School
Secondary: PublicNewmarket High School
Secondary: PublicSt Maximilian Kolbe High School
Secondary: Catholic- 2 bath
- 4 bed
- 1500 sqft
32-34 Superior Street, Newmarket, Ontario • L3Y 3X3 • Central Newmarket



