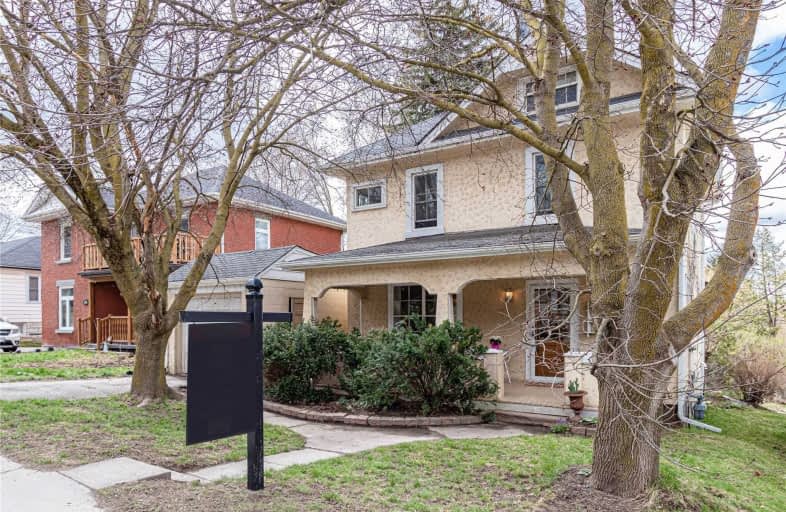Sold on Apr 22, 2021
Note: Property is not currently for sale or for rent.

-
Type: Detached
-
Style: 2-Storey
-
Lot Size: 45.01 x 175 Feet
-
Age: No Data
-
Taxes: $4,066 per year
-
Days on Site: 2 Days
-
Added: Apr 20, 2021 (2 days on market)
-
Updated:
-
Last Checked: 3 months ago
-
MLS®#: N5201365
-
Listed By: Royal lepage realty plus oakville, brokerage
Are You Looking For A Historical Treasure With A 1910 Era That Sits On A 45X175' Lot? This Home Offers 2329 Sf Above Grade With Many Of The Characteristics Of A Home Built In The Early 1900'S Still Intact. A Main Floor Family Room Has Been Added Over The Years To Extend The Family Living With A Wood Stove. Main Flr Laundry Closet, 2 Pc Bath, Eat-In Kitchen, A Formal Parlour & Dining Rm Complete The Main Flr. Upper Level Offers 4 Bdrms & 4 Piece Bath.
Extras
Lots Of Storage In The Lower Level. Attached Single Garage W/Parking For One In The Drive & Parking Available In Front Of The House For Guests. 100 Amp Service, Walk To Downtown Core, Conservation Area, River Commons, Farmers Market & More.
Property Details
Facts for 16976 Bayview Avenue, Newmarket
Status
Days on Market: 2
Last Status: Sold
Sold Date: Apr 22, 2021
Closed Date: Jun 22, 2021
Expiry Date: Jul 30, 2021
Sold Price: $740,000
Unavailable Date: Apr 22, 2021
Input Date: Apr 20, 2021
Prior LSC: Sold
Property
Status: Sale
Property Type: Detached
Style: 2-Storey
Area: Newmarket
Community: Central Newmarket
Availability Date: Flexible
Assessment Amount: $518,000
Assessment Year: 2020
Inside
Bedrooms: 4
Bathrooms: 2
Kitchens: 1
Rooms: 8
Den/Family Room: Yes
Air Conditioning: Central Air
Fireplace: Yes
Washrooms: 2
Building
Basement: Unfinished
Heat Type: Forced Air
Heat Source: Gas
Exterior: Alum Siding
Exterior: Stucco/Plaster
Water Supply: Municipal
Special Designation: Unknown
Parking
Driveway: Private
Garage Spaces: 1
Garage Type: Detached
Covered Parking Spaces: 1
Total Parking Spaces: 2
Fees
Tax Year: 2020
Tax Legal Description: Pt Lt 4 W/S Second St Pl 85, Newmarket As Is R634
Taxes: $4,066
Land
Cross Street: Bayview & College
Municipality District: Newmarket
Fronting On: West
Parcel Number: 036070174
Pool: None
Sewer: Sewers
Lot Depth: 175 Feet
Lot Frontage: 45.01 Feet
Zoning: Ri-D
Additional Media
- Virtual Tour: Non-Branded Tour Link for MLS: http://www.myvisuallistings.com/vtnb/309817
Rooms
Room details for 16976 Bayview Avenue, Newmarket
| Type | Dimensions | Description |
|---|---|---|
| Dining Main | 3.10 x 4.24 | |
| Living Main | 4.27 x 4.57 | |
| Kitchen Main | 4.22 x 3.51 | |
| Family Main | 4.70 x 7.44 | |
| Laundry Main | - | |
| Master 2nd | 4.50 x 3.63 | |
| Br 2nd | 3.28 x 3.58 | |
| Br 2nd | 2.74 x 3.63 | |
| Br 2nd | 3.35 x 2.95 | |
| Bathroom Main | 1.19 x 2.51 | 2 Pc Bath |
| Bathroom 2nd | 1.45 x 2.41 | 4 Pc Bath |
| Laundry Bsmt | - |
| XXXXXXXX | XXX XX, XXXX |
XXXX XXX XXXX |
$XXX,XXX |
| XXX XX, XXXX |
XXXXXX XXX XXXX |
$XXX,XXX |
| XXXXXXXX XXXX | XXX XX, XXXX | $740,000 XXX XXXX |
| XXXXXXXX XXXXXX | XXX XX, XXXX | $699,900 XXX XXXX |

St Paul Catholic Elementary School
Elementary: CatholicStuart Scott Public School
Elementary: PublicPrince Charles Public School
Elementary: PublicRogers Public School
Elementary: PublicStonehaven Elementary School
Elementary: PublicBogart Public School
Elementary: PublicDr John M Denison Secondary School
Secondary: PublicSacred Heart Catholic High School
Secondary: CatholicSir William Mulock Secondary School
Secondary: PublicHuron Heights Secondary School
Secondary: PublicNewmarket High School
Secondary: PublicSt Maximilian Kolbe High School
Secondary: Catholic- 2 bath
- 4 bed
- 1500 sqft
32-34 Superior Street, Newmarket, Ontario • L3Y 3X3 • Central Newmarket



