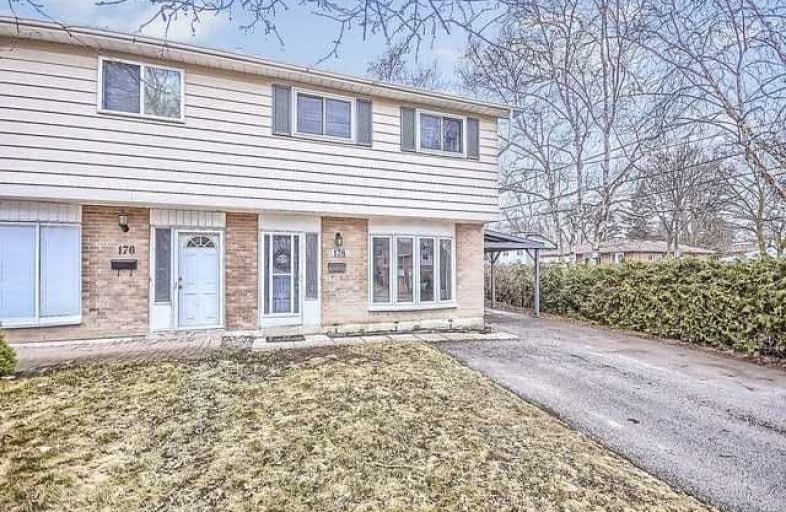Sold on Apr 12, 2018
Note: Property is not currently for sale or for rent.

-
Type: Semi-Detached
-
Style: 2-Storey
-
Lot Size: 33.49 x 121.27 Feet
-
Age: No Data
-
Taxes: $2,927 per year
-
Days on Site: 10 Days
-
Added: Sep 07, 2019 (1 week on market)
-
Updated:
-
Last Checked: 3 months ago
-
MLS®#: N4082998
-
Listed By: Century 21 st. andrew`s realty inc., brokerage
This Tastefully Updated 3 Bdrm Semi Is Perfect For The Growing Family!Neutral Decor,Bright Living Room W/New Hardwood,New Custom Kitchen W/Caesarstone Counters & Pantry,Breakfast Area With W/O To Patio For Bbqing & Entertaining,Finished Bsmt With Potlights,Recroom(Or Extra Bdrm),3Pc Bath,Laundry/Workshop Area,Ample Storage.Central Neighbourhood Close To All Amenities,Meadowbrook Ps,Huron Heights Ss,George Richardson Park,404 & Go.Extra Parking,Fenced Yard.
Extras
All Elfs,Ceiling Fans,All W/C,Fridge,Stove,B/I Dw,B/I Mw,Washer,Dryer,Chest Freezer,Ikea Closet System In 2nd Bdrm,Shed(2016),Gb&E,100 Amp Panel,C/A,Prog Thermostat.New Kitchen,Mnflr Hardwood,Laminate Upstairs,Fence-All 2017,Bsmt Bath-2016.
Property Details
Facts for 178 Patterson Street, Newmarket
Status
Days on Market: 10
Last Status: Sold
Sold Date: Apr 12, 2018
Closed Date: Jul 06, 2018
Expiry Date: Jul 31, 2018
Sold Price: $543,000
Unavailable Date: Apr 12, 2018
Input Date: Apr 02, 2018
Property
Status: Sale
Property Type: Semi-Detached
Style: 2-Storey
Area: Newmarket
Community: Huron Heights-Leslie Valley
Availability Date: 90 Days/Tba
Inside
Bedrooms: 3
Bathrooms: 2
Kitchens: 1
Rooms: 6
Den/Family Room: No
Air Conditioning: Central Air
Fireplace: No
Laundry Level: Lower
Washrooms: 2
Utilities
Electricity: Yes
Gas: Yes
Cable: Available
Telephone: Available
Building
Basement: Finished
Heat Type: Forced Air
Heat Source: Gas
Exterior: Alum Siding
Exterior: Brick
Water Supply: Municipal
Special Designation: Unknown
Other Structures: Garden Shed
Parking
Driveway: Pvt Double
Garage Spaces: 1
Garage Type: Carport
Covered Parking Spaces: 4
Total Parking Spaces: 5
Fees
Tax Year: 2017
Tax Legal Description: Pt Lot 127 Plan 575 East Gwillimbury As In R550904
Taxes: $2,927
Highlights
Feature: Fenced Yard
Feature: Hospital
Feature: Park
Feature: School
Feature: School Bus Route
Land
Cross Street: Davis To Patterson A
Municipality District: Newmarket
Fronting On: West
Pool: None
Sewer: Sewers
Lot Depth: 121.27 Feet
Lot Frontage: 33.49 Feet
Lot Irregularities: Irregular; Rear 31.55
Zoning: Sfr
Additional Media
- Virtual Tour: http://tours.panapix.com/idx/915196
Rooms
Room details for 178 Patterson Street, Newmarket
| Type | Dimensions | Description |
|---|---|---|
| Living Ground | 4.70 x 3.56 | Hardwood Floor, Bay Window |
| Kitchen Ground | 5.52 x 3.05 | Hardwood Floor, Quartz Counter, Eat-In Kitchen |
| Breakfast Ground | 5.52 x 3.05 | Hardwood Floor, Pantry, W/O To Patio |
| Master 2nd | 5.65 x 4.27 | Broadloom, Double Closet, O/Looks Backyard |
| 2nd Br 2nd | 3.30 x 2.78 | Laminate, Closet, Window |
| 3rd Br 2nd | 3.48 x 2.33 | Broadloom, Closet, Window |
| Rec Bsmt | 7.93 x 5.18 | Laminate, Combined W/Laundry, 3 Pc Bath |
| XXXXXXXX | XXX XX, XXXX |
XXXX XXX XXXX |
$XXX,XXX |
| XXX XX, XXXX |
XXXXXX XXX XXXX |
$XXX,XXX |
| XXXXXXXX XXXX | XXX XX, XXXX | $543,000 XXX XXXX |
| XXXXXXXX XXXXXX | XXX XX, XXXX | $549,900 XXX XXXX |

Glen Cedar Public School
Elementary: PublicPrince Charles Public School
Elementary: PublicMeadowbrook Public School
Elementary: PublicDenne Public School
Elementary: PublicSt Elizabeth Seton Catholic Elementary School
Elementary: CatholicMazo De La Roche Public School
Elementary: PublicDr John M Denison Secondary School
Secondary: PublicSacred Heart Catholic High School
Secondary: CatholicSir William Mulock Secondary School
Secondary: PublicHuron Heights Secondary School
Secondary: PublicNewmarket High School
Secondary: PublicSt Maximilian Kolbe High School
Secondary: Catholic- 1 bath
- 3 bed
- 1100 sqft
58 Main Street North, Newmarket, Ontario • L3Y 3Z7 • Bristol-London



