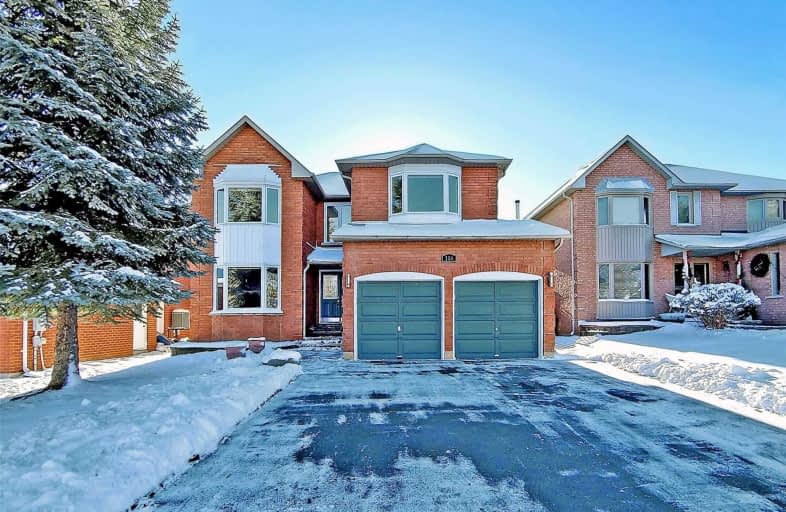Sold on Dec 09, 2020
Note: Property is not currently for sale or for rent.

-
Type: Detached
-
Style: 2-Storey
-
Size: 3000 sqft
-
Lot Size: 49.21 x 109.91 Feet
-
Age: 16-30 years
-
Taxes: $5,816 per year
-
Days on Site: 6 Days
-
Added: Dec 03, 2020 (6 days on market)
-
Updated:
-
Last Checked: 2 months ago
-
MLS®#: N5055350
-
Listed By: Re/max realtron jim mo realty, brokerage
Rarely Offered 5+2Br 2-Car-Grg Lrg Executive Home W/ Main Flr Ofc! Quiet St, Lrg Dwvy, Park 8 Cars In Total. 3082Sf+Bsmt, Bright&Spacious, Well Maintained! Main Flr Laundry, Side Dr, Direct Access To Grg. Kitchen W/ Breakfast & Eating Area, Unique High Ceiling Walk-Out To Bkyd W/ Wood Deck. Mbr W/ 5Pc Ensuite, His/Hers Closets. Fin. Bsmt W/ Rec Rm/Br/Bath/Cold Rm/Storage. Steps To Schools & Parks, Close To Everything: 404/400, U.C.M., Costco, Shops, Grocery..
Extras
S/S Fridge, S/S Stove, Newer Premium "Fotile" Range Hood, White B/I D/W. Washer/Dryer. New Furnace, Cac, Cvac. Water Softener, Gdo W/ Remotes. Lrg Wood Deck. Re-Paved Dvwy & Attic Insulation In Recent Yrs. Newer Windows, H.R.V. Hwt(R).
Property Details
Facts for 186 Stellick Avenue, Newmarket
Status
Days on Market: 6
Last Status: Sold
Sold Date: Dec 09, 2020
Closed Date: Apr 08, 2021
Expiry Date: Feb 03, 2021
Sold Price: $1,170,000
Unavailable Date: Dec 09, 2020
Input Date: Dec 03, 2020
Prior LSC: Listing with no contract changes
Property
Status: Sale
Property Type: Detached
Style: 2-Storey
Size (sq ft): 3000
Age: 16-30
Area: Newmarket
Community: Armitage
Availability Date: Tba
Inside
Bedrooms: 5
Bedrooms Plus: 2
Bathrooms: 4
Kitchens: 1
Rooms: 10
Den/Family Room: Yes
Air Conditioning: Central Air
Fireplace: Yes
Laundry Level: Main
Central Vacuum: Y
Washrooms: 4
Utilities
Electricity: Yes
Gas: Yes
Cable: Yes
Telephone: Yes
Building
Basement: Finished
Heat Type: Forced Air
Heat Source: Gas
Exterior: Brick
Water Supply: Municipal
Special Designation: Unknown
Parking
Driveway: Pvt Double
Garage Spaces: 2
Garage Type: Attached
Covered Parking Spaces: 6
Total Parking Spaces: 8
Fees
Tax Year: 2020
Tax Legal Description: Plan 65M2782 Lot 88
Taxes: $5,816
Land
Cross Street: Se. Of Yonge/Mulock
Municipality District: Newmarket
Fronting On: South
Pool: None
Sewer: Sewers
Lot Depth: 109.91 Feet
Lot Frontage: 49.21 Feet
Lot Irregularities: * See Virtual Tour *
Additional Media
- Virtual Tour: https://www.winsold.com/tour/51241/branded/590
Rooms
Room details for 186 Stellick Avenue, Newmarket
| Type | Dimensions | Description |
|---|---|---|
| Kitchen Ground | 3.52 x 6.25 | Family Size Kitchen, Breakfast Area, Bay Window |
| Dining Ground | 3.40 x 3.36 | Large Window, Open Concept |
| Living Ground | 3.40 x 5.37 | Bay Window, O/Looks Frontyard |
| Family Ground | 3.53 x 4.63 | Bay Window, Fireplace, O/Looks Backyard |
| Office Ground | 3.40 x 2.99 | Window |
| Master 2nd | 3.40 x 5.90 | Bay Window, 5 Pc Ensuite, W/I Closet |
| 2nd Br 2nd | 3.40 x 4.72 | Large Window, South View, Large Closet |
| 3rd Br 2nd | 3.91 x 4.20 | Large Window, Broadloom |
| 4th Br 2nd | 3.40 x 3.50 | Large Window, Broadloom, Large Closet |
| 5th Br 2nd | 3.40 x 3.58 | Large Window, Broadloom, Closet |
| Rec Bsmt | 5.49 x 7.47 | Open Concept, Broadloom, 3 Pc Bath |
| Br Bsmt | - | Broadloom, Window |
| XXXXXXXX | XXX XX, XXXX |
XXXX XXX XXXX |
$X,XXX,XXX |
| XXX XX, XXXX |
XXXXXX XXX XXXX |
$XXX,XXX | |
| XXXXXXXX | XXX XX, XXXX |
XXXX XXX XXXX |
$X,XXX,XXX |
| XXX XX, XXXX |
XXXXXX XXX XXXX |
$X,XXX,XXX | |
| XXXXXXXX | XXX XX, XXXX |
XXXXXXX XXX XXXX |
|
| XXX XX, XXXX |
XXXXXX XXX XXXX |
$XXX,XXX |
| XXXXXXXX XXXX | XXX XX, XXXX | $1,170,000 XXX XXXX |
| XXXXXXXX XXXXXX | XXX XX, XXXX | $988,000 XXX XXXX |
| XXXXXXXX XXXX | XXX XX, XXXX | $1,090,000 XXX XXXX |
| XXXXXXXX XXXXXX | XXX XX, XXXX | $1,099,000 XXX XXXX |
| XXXXXXXX XXXXXXX | XXX XX, XXXX | XXX XXXX |
| XXXXXXXX XXXXXX | XXX XX, XXXX | $998,000 XXX XXXX |

St Paul Catholic Elementary School
Elementary: CatholicStuart Scott Public School
Elementary: PublicSt John Chrysostom Catholic Elementary School
Elementary: CatholicRogers Public School
Elementary: PublicArmitage Village Public School
Elementary: PublicTerry Fox Public School
Elementary: PublicDr John M Denison Secondary School
Secondary: PublicSacred Heart Catholic High School
Secondary: CatholicSir William Mulock Secondary School
Secondary: PublicHuron Heights Secondary School
Secondary: PublicNewmarket High School
Secondary: PublicSt Maximilian Kolbe High School
Secondary: Catholic- 3 bath
- 5 bed
644 Srigley Street, Newmarket, Ontario • L3Y 1W9 • Gorham-College Manor



