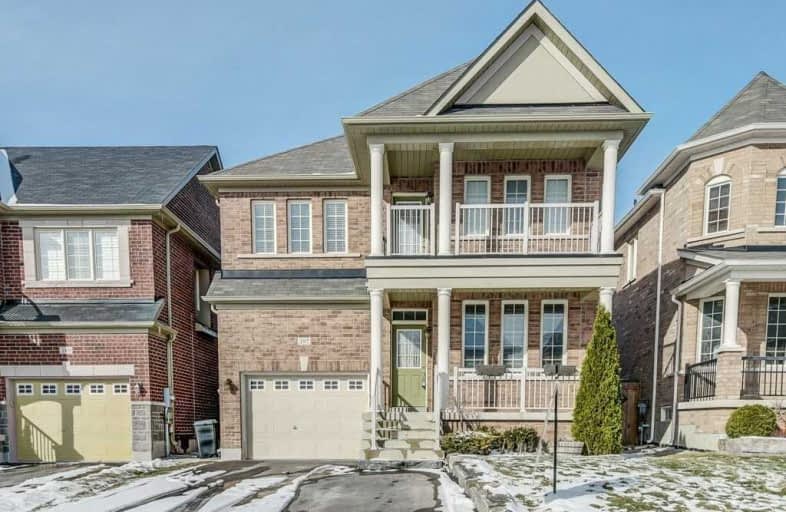Sold on Feb 25, 2019
Note: Property is not currently for sale or for rent.

-
Type: Detached
-
Style: 2-Storey
-
Lot Size: 36.09 x 88.58 Feet
-
Age: 6-15 years
-
Taxes: $4,599 per year
-
Days on Site: 13 Days
-
Added: Feb 12, 2019 (1 week on market)
-
Updated:
-
Last Checked: 3 months ago
-
MLS®#: N4358415
-
Listed By: Royal lepage connect realty, brokerage
Incredible Opportunity To Own A Stunning 4 Bedroom Home In Coveted Woodland Hills. With A Large Eat-In Kitchen, Walk-Out To Custom Deck, And No Backyard Neighbours This House Is Perfect For Both Entertaining And Raising A Family. With Soaring High Ceilings, Main Floor Gas Fireplace, Wide Plank Hardwood Floors, And A Side Door For Basement Access, This House Has It All. Close To Parks, Schools, Transit, And Shopping, This One Is Not To Be Missed.
Extras
Stainless Steel Fridge, Stainless Steel Dishwasher, Gas Range, High Efficiency Washer And Dryer, Custom Blinds, Central Air Conditioner, Garden Shed.
Property Details
Facts for 187 Emma Broadbent Court, Newmarket
Status
Days on Market: 13
Last Status: Sold
Sold Date: Feb 25, 2019
Closed Date: Apr 30, 2019
Expiry Date: Jun 12, 2019
Sold Price: $762,500
Unavailable Date: Feb 25, 2019
Input Date: Feb 12, 2019
Property
Status: Sale
Property Type: Detached
Style: 2-Storey
Age: 6-15
Area: Newmarket
Community: Woodland Hill
Availability Date: 60 Days Tbd
Inside
Bedrooms: 4
Bathrooms: 3
Kitchens: 1
Rooms: 7
Den/Family Room: Yes
Air Conditioning: Central Air
Fireplace: Yes
Laundry Level: Lower
Central Vacuum: Y
Washrooms: 3
Building
Basement: Full
Basement 2: Unfinished
Heat Type: Forced Air
Heat Source: Gas
Exterior: Brick
UFFI: No
Water Supply: Municipal
Special Designation: Unknown
Other Structures: Garden Shed
Parking
Driveway: Front Yard
Garage Spaces: 1
Garage Type: Built-In
Covered Parking Spaces: 3
Fees
Tax Year: 2018
Tax Legal Description: Plan 65M4182 Lot 38
Taxes: $4,599
Highlights
Feature: Cul De Sac
Feature: Hospital
Feature: Park
Feature: Public Transit
Feature: Ravine
Land
Cross Street: Woodspring & Aspenwo
Municipality District: Newmarket
Fronting On: North
Pool: None
Sewer: Sewers
Lot Depth: 88.58 Feet
Lot Frontage: 36.09 Feet
Additional Media
- Virtual Tour: https://unbranded.youriguide.com/187_emma_broadbent_ct_newmarket_on
Rooms
Room details for 187 Emma Broadbent Court, Newmarket
| Type | Dimensions | Description |
|---|---|---|
| Kitchen Main | 3.66 x 4.36 | W/O To Deck, Stainless Steel Ap, Ceramic Floor |
| Family Main | 3.92 x 3.70 | Gas Fireplace, Hardwood Floor |
| Dining Main | 4.00 x 3.14 | Hardwood Floor |
| Master 2nd | 4.96 x 3.69 | 4 Pc Ensuite |
| 2nd Br 2nd | 3.46 x 3.43 | Broadloom |
| 3rd Br 2nd | 3.86 x 3.09 | Broadloom |
| 4th Br 2nd | 2.79 x 3.63 | Broadloom |
| XXXXXXXX | XXX XX, XXXX |
XXXX XXX XXXX |
$XXX,XXX |
| XXX XX, XXXX |
XXXXXX XXX XXXX |
$XXX,XXX | |
| XXXXXXXX | XXX XX, XXXX |
XXXX XXX XXXX |
$XXX,XXX |
| XXX XX, XXXX |
XXXXXX XXX XXXX |
$XXX,XXX |
| XXXXXXXX XXXX | XXX XX, XXXX | $895,000 XXX XXXX |
| XXXXXXXX XXXXXX | XXX XX, XXXX | $900,000 XXX XXXX |
| XXXXXXXX XXXX | XXX XX, XXXX | $762,500 XXX XXXX |
| XXXXXXXX XXXXXX | XXX XX, XXXX | $769,900 XXX XXXX |

J L R Bell Public School
Elementary: PublicCrossland Public School
Elementary: PublicPoplar Bank Public School
Elementary: PublicCanadian Martyrs Catholic Elementary School
Elementary: CatholicAlexander Muir Public School
Elementary: PublicPhoebe Gilman Public School
Elementary: PublicDr John M Denison Secondary School
Secondary: PublicSacred Heart Catholic High School
Secondary: CatholicAurora High School
Secondary: PublicSir William Mulock Secondary School
Secondary: PublicHuron Heights Secondary School
Secondary: PublicNewmarket High School
Secondary: Public- 2 bath
- 4 bed
- 1500 sqft
32-34 Superior Street, Newmarket, Ontario • L3Y 3X3 • Central Newmarket



