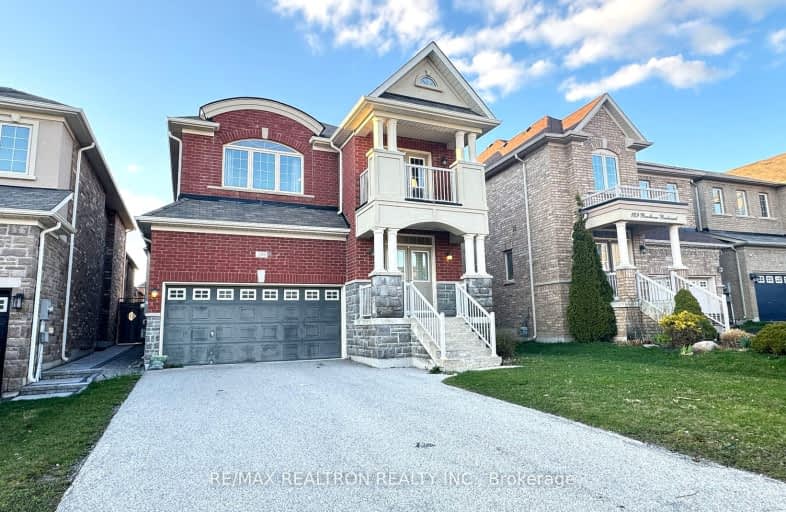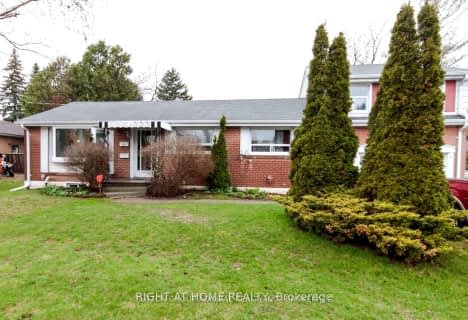Car-Dependent
- Most errands require a car.
41
/100
Some Transit
- Most errands require a car.
26
/100
Somewhat Bikeable
- Most errands require a car.
45
/100

J L R Bell Public School
Elementary: Public
2.09 km
Crossland Public School
Elementary: Public
2.39 km
Poplar Bank Public School
Elementary: Public
0.37 km
Canadian Martyrs Catholic Elementary School
Elementary: Catholic
1.71 km
Alexander Muir Public School
Elementary: Public
1.01 km
Phoebe Gilman Public School
Elementary: Public
0.37 km
Dr John M Denison Secondary School
Secondary: Public
1.57 km
Sacred Heart Catholic High School
Secondary: Catholic
4.44 km
Aurora High School
Secondary: Public
7.73 km
Sir William Mulock Secondary School
Secondary: Public
3.80 km
Huron Heights Secondary School
Secondary: Public
3.98 km
Newmarket High School
Secondary: Public
5.29 km
-
Bonshaw Park
Bonshaw Ave (Red River Cres), Newmarket ON 0.49km -
Wesley Brooks Memorial Conservation Area
Newmarket ON 3.66km -
Rogers Reservoir Conservation Area
East Gwillimbury ON 3.87km
-
RBC Royal Bank
1181 Davis Dr, Newmarket ON L3Y 8R1 5.45km -
HSBC
150 Hollidge Blvd (Bayview Ave & Wellington street), Aurora ON L4G 8A3 6.92km -
Scotiabank
9 Borealis Ave, Aurora ON L4G 0R5 7.05km
$
$4,400
- 5 bath
- 4 bed
- 3000 sqft
356 Alex Doner Drive, Newmarket, Ontario • L3X 1E9 • Glenway Estates
$
$4,200
- 5 bath
- 4 bed
- 2500 sqft
89 William Booth Avenue, Newmarket, Ontario • L3X 3B1 • Woodland Hill







