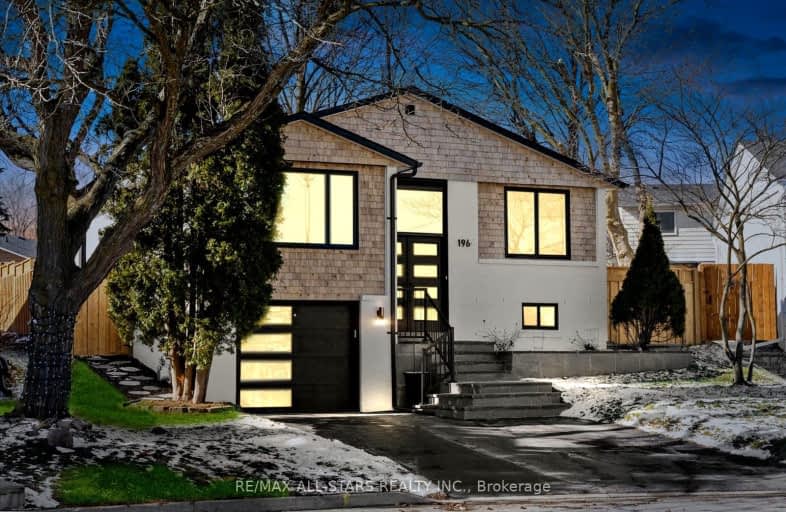Somewhat Walkable
- Some errands can be accomplished on foot.
Some Transit
- Most errands require a car.
Bikeable
- Some errands can be accomplished on bike.

J L R Bell Public School
Elementary: PublicSt Paul Catholic Elementary School
Elementary: CatholicStuart Scott Public School
Elementary: PublicSt John Chrysostom Catholic Elementary School
Elementary: CatholicRogers Public School
Elementary: PublicArmitage Village Public School
Elementary: PublicDr John M Denison Secondary School
Secondary: PublicSacred Heart Catholic High School
Secondary: CatholicSir William Mulock Secondary School
Secondary: PublicHuron Heights Secondary School
Secondary: PublicNewmarket High School
Secondary: PublicSt Maximilian Kolbe High School
Secondary: Catholic-
Knights Arms Pub and Grill
16925 Yonge Street, Unit 23, Newmarket, ON L3Y 5Y1 0.68km -
Moxies
17390 Yonge St, Newmarket, ON L3Y 7R6 1.74km -
Lil' Brew Hops
209 Main Street S, Newmarket, ON L3Y 3Y9 1.85km
-
Bon Appetit Factory
25A-16655 Yonge Street, Newmarket, ON L3X 1V6 0.49km -
Roma Espresso Bar
16635 Yonge Street, Newmarket, ON L3X 1W3 0.55km -
Tim Hortons
17145 Yonge St, Newmarket, ON L3Y 5L8 1.1km
-
9Round
16640 Yonge St, Unit 6A, Newmarket, ON L3X 2N8 0.95km -
GoodLife Fitness
20 Davis Drive, Newmarket, ON L3Y 2M7 1.88km -
GoodLife Fitness
15900 Bayview Avenue, Aurora, ON L4G 7T3 2.39km
-
The Medicine Shoppe
16775 Yonge Street, Newmarket, ON L3Y 8J4 0.58km -
Rexall
16900 Yonge Street, Newmarket, ON L3Y 0A3 0.72km -
Metro Pharmacy
16640 Yonge Street, Unit 1, Newmarket, ON L3X 2N8 0.86km
-
Papa Johns Pizza
14800 Yonge Street, Unit 18, Aurora, ON L1G 1N3 5.69km -
Daybreak
128 Mulock Drive, Suite 84, Newmarket, ON L3Y 9B5 0.16km -
Cynthia's Chinese Restaurant
16715 Yonge Street, Unit 18, Newmarket, ON L3X 1X4 0.53km
-
Upper Canada Mall
17600 Yonge Street, Newmarket, ON L3Y 4Z1 2.28km -
Smart Centres Aurora
135 First Commerce Drive, Aurora, ON L4G 0G2 5.08km -
Plato's closet
16655 Yonge Street, Newmarket, ON L3X 1V6 0.59km
-
Win Kuang Asian Foods
16925 Yonge Street, Newmarket, ON L3Y 5Y1 0.68km -
Metro
16640 Yonge Street, Unit 1, Newmarket, ON L3X 2N8 0.86km -
Ranch Fresh Supermarket
695 Stonehaven Avenue, Newmarket, ON L3X 2G2 1.71km
-
Lcbo
15830 Bayview Avenue, Aurora, ON L4G 7Y3 2.7km -
The Beer Store
1100 Davis Drive, Newmarket, ON L3Y 8W8 4.23km -
LCBO
94 First Commerce Drive, Aurora, ON L4G 0H5 5.05km
-
Petro Canada
250 Mulock Drive, Newmarket, ON L3Y 7C5 0.33km -
NewRoads Mazda
349 Mulock Drive, Newmarket, ON L3Y 5W2 0.65km -
Petro-Canada
17111 Yonge Street, Newmarket, ON L3Y 4V7 1.03km
-
Cineplex Odeon Aurora
15460 Bayview Avenue, Aurora, ON L4G 7J1 3.65km -
Silver City - Main Concession
18195 Yonge Street, East Gwillimbury, ON L9N 0H9 3.81km -
SilverCity Newmarket Cinemas & XSCAPE
18195 Yonge Street, East Gwillimbury, ON L9N 0H9 3.81km
-
Newmarket Public Library
438 Park Aveniue, Newmarket, ON L3Y 1W1 1.81km -
Aurora Public Library
15145 Yonge Street, Aurora, ON L4G 1M1 4.61km -
Richmond Hill Public Library - Oak Ridges Library
34 Regatta Avenue, Richmond Hill, ON L4E 4R1 9.71km
-
Southlake Regional Health Centre
596 Davis Drive, Newmarket, ON L3Y 2P9 2.79km -
VCA Canada 404 Veterinary Emergency and Referral Hospital
510 Harry Walker Parkway S, Newmarket, ON L3Y 0B3 3.85km -
National Hypnotherapy Centres
16775 Yonge St, Ste 404, Newmarket, ON L3Y 8V2 0.58km
-
Wesley Brooks Memorial Conservation Area
Newmarket ON 1.29km -
Bonshaw Park
Bonshaw Ave (Red River Cres), Newmarket ON 3.25km -
Rogers Reservoir Conservation Area
East Gwillimbury ON 5.78km
-
CIBC
16715 Yonge St (Yonge & Mulock), Newmarket ON L3X 1X4 0.61km -
TD Bank Financial Group
16655 Yonge St (at Mulock Dr.), Newmarket ON L3X 1V6 0.64km -
Scotiabank
16635 Yonge St (at Savage Rd.), Newmarket ON L3X 1V6 0.76km
- 4 bath
- 4 bed
- 2000 sqft
46 Ballymore Drive, Aurora, Ontario • L4G 7E6 • Bayview Wellington
- 3 bath
- 3 bed
- 1500 sqft
445 Sydor Court, Newmarket, Ontario • L3X 2Y6 • Stonehaven-Wyndham
- 4 bath
- 4 bed
- 1500 sqft
287 McBride Crescent, Newmarket, Ontario • L3X 2W3 • Summerhill Estates
- 3 bath
- 4 bed
- 2000 sqft
63 Ross Patrick Crescent, Newmarket, Ontario • L3X 3K3 • Woodland Hill
- 3 bath
- 4 bed
415 Silken Laumann Drive, Newmarket, Ontario • L3X 2J1 • Stonehaven-Wyndham
- 2 bath
- 3 bed
- 1100 sqft
676 College Manor Drive, Newmarket, Ontario • L3Y 8M1 • Gorham-College Manor













