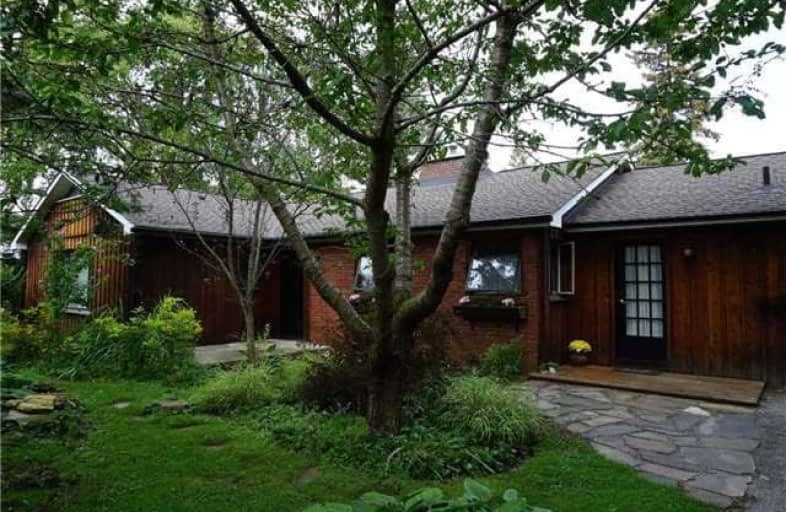
J L R Bell Public School
Elementary: PublicSt Paul Catholic Elementary School
Elementary: CatholicStuart Scott Public School
Elementary: PublicMaple Leaf Public School
Elementary: PublicRogers Public School
Elementary: PublicCanadian Martyrs Catholic Elementary School
Elementary: CatholicDr John M Denison Secondary School
Secondary: PublicSacred Heart Catholic High School
Secondary: CatholicSir William Mulock Secondary School
Secondary: PublicHuron Heights Secondary School
Secondary: PublicNewmarket High School
Secondary: PublicSt Maximilian Kolbe High School
Secondary: Catholic- 1 bath
- 3 bed
Bsmt-78 Lundy's Lane, Newmarket, Ontario • L3Y 3R8 • Huron Heights-Leslie Valley
- 1 bath
- 3 bed
Main-744 Botany Hill Crescent, Newmarket, Ontario • L3Y 3A8 • Huron Heights-Leslie Valley
- 2 bath
- 3 bed
Main-703 Sunnypoint Drive, Newmarket, Ontario • L3Y 2Z7 • Huron Heights-Leslie Valley
- 1 bath
- 4 bed
Main-103 Woodpark Place, Newmarket, Ontario • L3Y 3P5 • Huron Heights-Leslie Valley
- 3 bath
- 4 bed
Main-112 Howlett Avenue, Newmarket, Ontario • L3Y 5S5 • Huron Heights-Leslie Valley
- 2 bath
- 3 bed
MAIN-694 Beman Drive, Newmarket, Ontario • L3Y 4Z2 • Huron Heights-Leslie Valley














