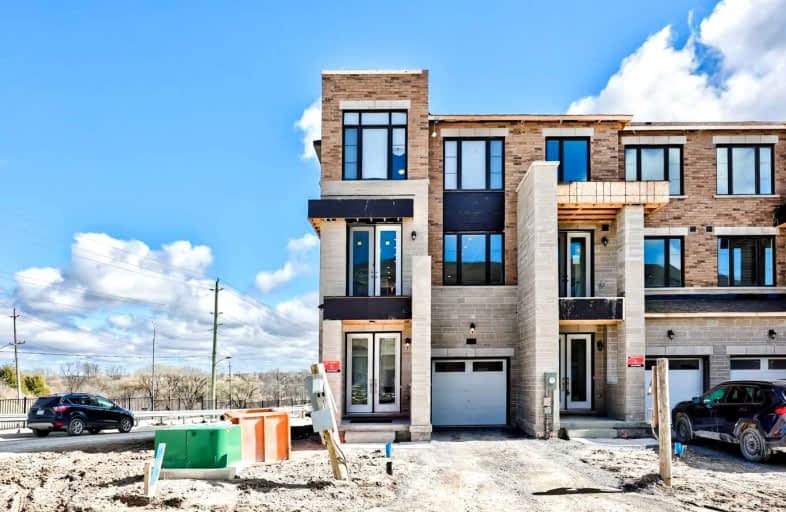Sold on May 09, 2022
Note: Property is not currently for sale or for rent.

-
Type: Att/Row/Twnhouse
-
Style: 3-Storey
-
Size: 2500 sqft
-
Lot Size: 72.31 x 0 Feet
-
Age: New
-
Days on Site: 10 Days
-
Added: Apr 29, 2022 (1 week on market)
-
Updated:
-
Last Checked: 3 months ago
-
MLS®#: N5596351
-
Listed By: Superstars realty ltd., brokerage
Brand New Freehold Townhouse On A Corner Lot! Close To 3000Sqft Plus Finished Bsmt From Builder. 5 Bdrm(All Ensuites) & 7 Bath, 2 Balconies & Larg Deck. Appr $150K Upgrades, Extra Large Windows, 9Ft Ceiling On All 3 Levels, 8Ft In Bsmt. Smooth Ceilings, Hwd Flr & Iron Pickets Throughout. Pot Lights & Upgraded Light Fixtures, 2 Modern Fireplaces. Gourmet Kitchen W/Quartz Counter, B/I S/S Appl, Huge Center Island & Plenty Of Cabinets. Private 2-Car Driveway.
Extras
Fridge, Cooktop, Oven, Microwave, Range Hood, Dishwasher, Beverage Fridge, Washer, Dryer, Furnace, Cac, All Existing Light Fixtures, All Existing Window Coverings. Hot Water Tank(Rental).
Property Details
Facts for 199 Vermont Avenue, Newmarket
Status
Days on Market: 10
Last Status: Sold
Sold Date: May 09, 2022
Closed Date: Aug 08, 2022
Expiry Date: Jul 29, 2022
Sold Price: $1,481,500
Unavailable Date: May 09, 2022
Input Date: Apr 29, 2022
Prior LSC: Listing with no contract changes
Property
Status: Sale
Property Type: Att/Row/Twnhouse
Style: 3-Storey
Size (sq ft): 2500
Age: New
Area: Newmarket
Community: Summerhill Estates
Availability Date: Tba
Inside
Bedrooms: 4
Bedrooms Plus: 1
Bathrooms: 7
Kitchens: 1
Rooms: 9
Den/Family Room: Yes
Air Conditioning: Central Air
Fireplace: Yes
Washrooms: 7
Building
Basement: Finished
Heat Type: Forced Air
Heat Source: Gas
Exterior: Brick
Water Supply: Municipal
Special Designation: Unknown
Parking
Driveway: Private
Garage Spaces: 1
Garage Type: Built-In
Covered Parking Spaces: 1
Total Parking Spaces: 2
Fees
Tax Year: 2022
Tax Legal Description: Plan 65M4683 Blk 40 Part 1
Land
Cross Street: Yonge/St John Sdrd
Municipality District: Newmarket
Fronting On: South
Pool: None
Sewer: Sewers
Lot Frontage: 72.31 Feet
Lot Irregularities: Large Corner Lot
Additional Media
- Virtual Tour: https://my.matterport.com/show/?m=9ryVy2Enrft&mls=1
Rooms
Room details for 199 Vermont Avenue, Newmarket
| Type | Dimensions | Description |
|---|---|---|
| Living Main | 5.79 x 6.30 | Hardwood Floor, Pot Lights, W/O To Balcony |
| Dining Main | 5.79 x 6.30 | Hardwood Floor, Large Window, Combined W/Living |
| Kitchen Main | 2.59 x 4.72 | Quartz Counter, Stainless Steel Appl, Pantry |
| Breakfast Main | 2.90 x 4.11 | Hardwood Floor, Large Window, W/O To Balcony |
| Family Ground | 2.74 x 5.18 | Hardwood Floor, Fireplace, W/O To Deck |
| 4th Br Ground | 2.61 x 2.79 | Hardwood Floor, 4 Pc Ensuite, B/I Closet |
| Prim Bdrm 3rd | 3.35 x 5.18 | Hardwood Floor, 5 Pc Ensuite, W/I Closet |
| 2nd Br 3rd | 3.05 x 3.05 | Hardwood Floor, 3 Pc Ensuite, Pot Lights |
| 3rd Br 3rd | 2.61 x 3.05 | Hardwood Floor, 4 Pc Ensuite, Pot Lights |
| Rec Bsmt | - | Hardwood Floor, Open Concept |
| Br Bsmt | 3.57 x 4.52 | Pot Lights, 3 Pc Ensuite, Window |

| XXXXXXXX | XXX XX, XXXX |
XXXX XXX XXXX |
$X,XXX,XXX |
| XXX XX, XXXX |
XXXXXX XXX XXXX |
$X,XXX,XXX |
| XXXXXXXX XXXX | XXX XX, XXXX | $1,481,500 XXX XXXX |
| XXXXXXXX XXXXXX | XXX XX, XXXX | $1,388,000 XXX XXXX |

École élémentaire publique L'Héritage
Elementary: PublicChar-Lan Intermediate School
Elementary: PublicSt Peter's School
Elementary: CatholicHoly Trinity Catholic Elementary School
Elementary: CatholicÉcole élémentaire catholique de l'Ange-Gardien
Elementary: CatholicWilliamstown Public School
Elementary: PublicÉcole secondaire publique L'Héritage
Secondary: PublicCharlottenburgh and Lancaster District High School
Secondary: PublicSt Lawrence Secondary School
Secondary: PublicÉcole secondaire catholique La Citadelle
Secondary: CatholicHoly Trinity Catholic Secondary School
Secondary: CatholicCornwall Collegiate and Vocational School
Secondary: Public
