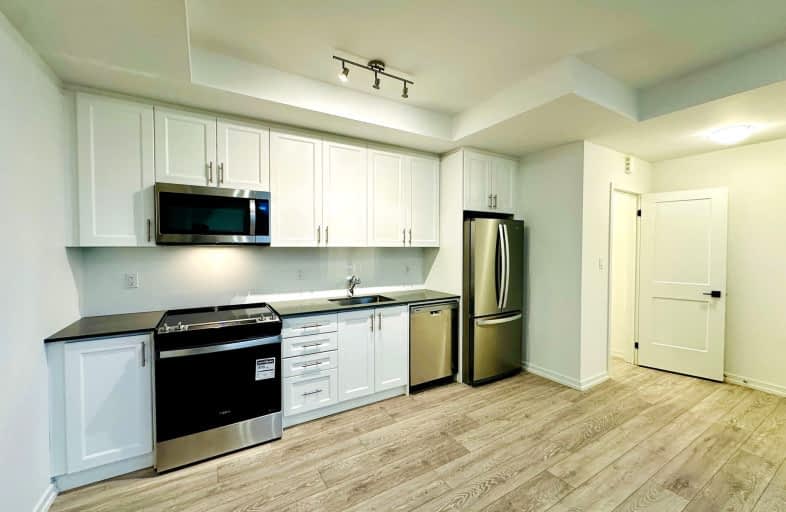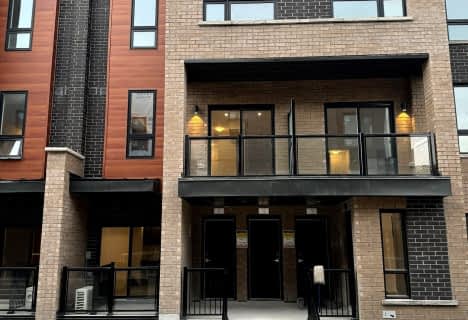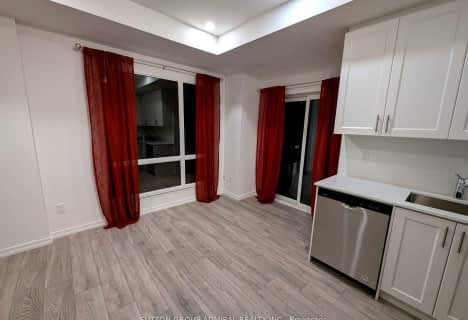Car-Dependent
- Almost all errands require a car.
Good Transit
- Some errands can be accomplished by public transportation.
Bikeable
- Some errands can be accomplished on bike.

J L R Bell Public School
Elementary: PublicCrossland Public School
Elementary: PublicPoplar Bank Public School
Elementary: PublicAlexander Muir Public School
Elementary: PublicPhoebe Gilman Public School
Elementary: PublicClearmeadow Public School
Elementary: PublicDr John M Denison Secondary School
Secondary: PublicSacred Heart Catholic High School
Secondary: CatholicAurora High School
Secondary: PublicSir William Mulock Secondary School
Secondary: PublicHuron Heights Secondary School
Secondary: PublicNewmarket High School
Secondary: Public-
Sheppards Bush
Aurora ON 6.9km -
Rouge Park Office
50 Bloomington Rd, Aurora ON L4G 0L8 10.52km -
Isabella Park
Bradford West Gwillimbury ON 10.89km
-
Banque Nationale du Canada
72 Davis Dr, Newmarket ON L3Y 2M7 1.03km -
TD Bank Financial Group
18154 Yonge St, East Gwillimbury ON L9N 0J3 2.14km -
TD Bank Financial Group
16655 Yonge St (at Mulock Dr.), Newmarket ON L3X 1V6 2.28km
- 2 bath
- 2 bed
- 900 sqft
143-15 Lytham Green Circle, Newmarket, Ontario • L3W 0C7 • Glenway Estates
- 1 bath
- 1 bed
- 500 sqft
16-22 Lytham Green Circle, Newmarket, Ontario • L3Y 0H3 • Glenway Estates
- 1 bath
- 1 bed
- 500 sqft
244-22 Lytham Green Circle, Newmarket, Ontario • L3Y 0C7 • Glenway Estates
- 1 bath
- 1 bed
- 500 sqft
02-22 LYTHAM GREEN Circle, Newmarket, Ontario • L3Y 0H4 • Glenway Estates
- 1 bath
- 1 bed
- 500 sqft
13-22 Lytham Green Circle, Newmarket, Ontario • L3Y 0H3 • Glenway Estates
- 1 bath
- 1 bed
- 500 sqft
16-26 Lytham Green Circle, Newmarket, Ontario • L3Y 0H5 • Glenway Estates








