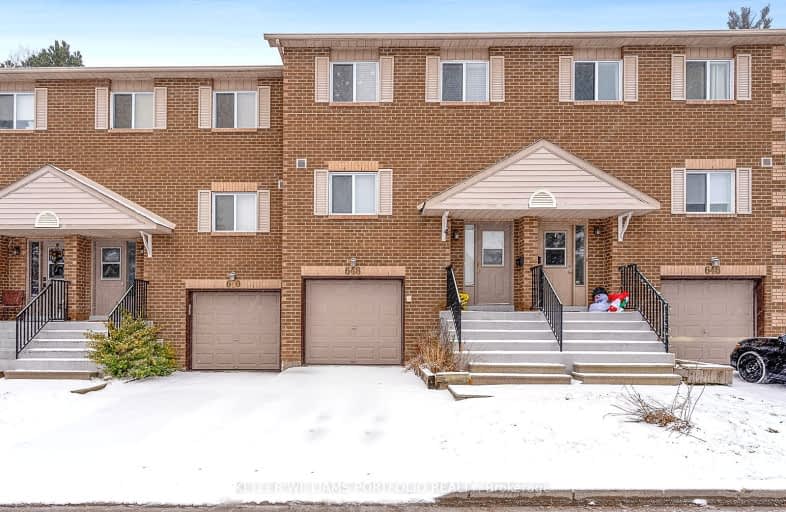Car-Dependent
- Most errands require a car.
Minimal Transit
- Almost all errands require a car.
Somewhat Bikeable
- Most errands require a car.

St Nicholas Catholic Elementary School
Elementary: CatholicSt John Chrysostom Catholic Elementary School
Elementary: CatholicCrossland Public School
Elementary: PublicTerry Fox Public School
Elementary: PublicAlexander Muir Public School
Elementary: PublicClearmeadow Public School
Elementary: PublicDr G W Williams Secondary School
Secondary: PublicDr John M Denison Secondary School
Secondary: PublicAurora High School
Secondary: PublicSir William Mulock Secondary School
Secondary: PublicHuron Heights Secondary School
Secondary: PublicSt Maximilian Kolbe High School
Secondary: Catholic-
George Luesby Park
Newmarket ON L3X 2N1 1.53km -
Paul Semple Park
Newmarket ON L3X 1R3 2.86km -
Wesley Brooks Memorial Conservation Area
Newmarket ON 3.77km
-
CIBC
16715 Yonge St (Yonge & Mulock), Newmarket ON L3X 1X4 2.17km -
TD Bank Financial Group
17600 Yonge St, Newmarket ON L3Y 4Z1 2.53km -
Scotiabank
198 Main St N, Newmarket ON L3Y 9B2 4.01km
- 3 bath
- 3 bed
- 1400 sqft
79-105 Brandy Lane Way, Newmarket, Ontario • L3Y 8P7 • Central Newmarket
- 3 bath
- 3 bed
- 1400 sqft
12-12-22 Lytham Green Circle, Newmarket, Ontario • L3Y 0H4 • Glenway Estates
- — bath
- — bed
- — sqft
248-3-24 Lytham Green Circle, Newmarket, Ontario • L3Y 0H4 • Glenway Estates





