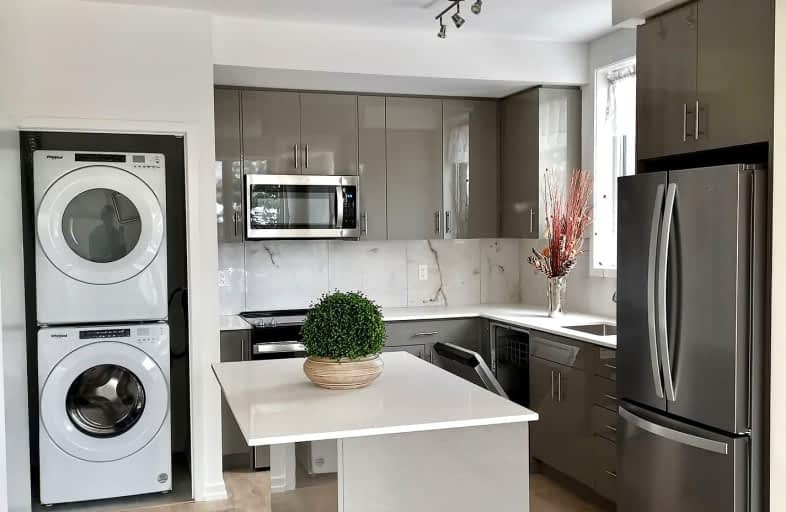Somewhat Walkable
- Some errands can be accomplished on foot.
Good Transit
- Some errands can be accomplished by public transportation.
Bikeable
- Some errands can be accomplished on bike.

J L R Bell Public School
Elementary: PublicSt Nicholas Catholic Elementary School
Elementary: CatholicCrossland Public School
Elementary: PublicPoplar Bank Public School
Elementary: PublicAlexander Muir Public School
Elementary: PublicClearmeadow Public School
Elementary: PublicDr John M Denison Secondary School
Secondary: PublicSacred Heart Catholic High School
Secondary: CatholicAurora High School
Secondary: PublicSir William Mulock Secondary School
Secondary: PublicHuron Heights Secondary School
Secondary: PublicNewmarket High School
Secondary: Public-
Sandford Parkette
Newmarket ON 1.6km -
Bailey Ecological Park
Newmarket ON 2.52km -
Charles E Boyd park
Crowder, Newmarket 3.94km
-
TD Bank Financial Group
16655 Yonge St (at Mulock Dr.), Newmarket ON L3X 1V6 2.17km -
TD Bank Financial Group
18154 Yonge St, East Gwillimbury ON L9N 0J3 2.2km -
TD Bank Financial Group
1155 Davis Dr, Newmarket ON L3Y 8R1 5.06km
- 3 bath
- 3 bed
- 1400 sqft
79-105 Brandy Lane Way, Newmarket, Ontario • L3Y 8P7 • Central Newmarket
- 3 bath
- 3 bed
- 1400 sqft
12-12-22 Lytham Green Circle, Newmarket, Ontario • L3Y 0H4 • Glenway Estates
- 2 bath
- 3 bed
- 1400 sqft
33-648 Gibney Crescent, Newmarket, Ontario • L3X 1Y1 • Summerhill Estates





